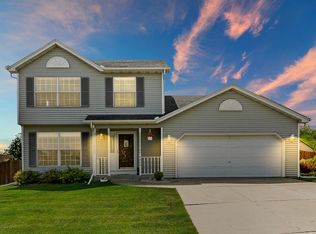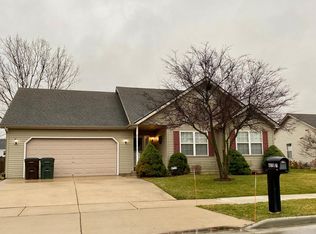*OPEN HOUSE CANCELLED, ACCEPTED OFFER*. Nice, updated 4 bedroom! New LVP flooring thru-out the main level which features a nice sized living room with pretty stone gas fireplace. Large formal dining room. Cute half bath & HUGE kitchen that has a nice large pantry, lots of cupboard space & SS appliances included. New sliding door to HUGE patio & completely fenced yard with shed. Lot is just over 1/3 acre! Upstairs you will find 4 bedrooms all with BRAND NEW carpet! Master has walk in closet & nice private bath. 4th bedroom is very large & would also work great as a play room or den. New windows (2020) thru-out! Basement finishing has been started & waiting for you to finish to your liking. Walking distance to dog park, nature preserve & Schulte School. Great location for commuter
This property is off market, which means it's not currently listed for sale or rent on Zillow. This may be different from what's available on other websites or public sources.


