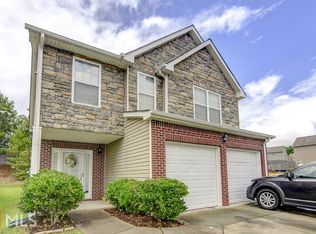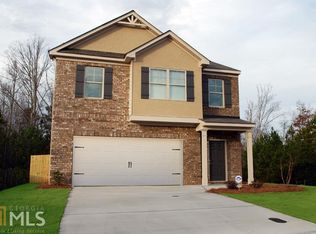Closed
$328,000
8801 Seneca Rd, Palmetto, GA 30268
4beds
1,964sqft
Single Family Residence
Built in 2021
9,147.6 Square Feet Lot
$326,500 Zestimate®
$167/sqft
$2,641 Estimated rent
Home value
$326,500
$294,000 - $362,000
$2,641/mo
Zestimate® history
Loading...
Owner options
Explore your selling options
What's special
Welcome to this elegantly designed property, where comfort and sophistication merge seamlessly to create a warm modern retreat. The stylish fireplace welcomes you, setting the stage for cozy yet luxurious living. Its neutral color paint scheme complements the opulent interior, creating an inviting ambiance that reflects your impeccable taste and lifestyle. The culinary kitchen is a highlight, featuring a kitchen island perfect for culinary delights. Its accent backsplash adds elegance, while stainless steel appliances offer functionality to meet your cooking needs. The primary bathroom epitomizes luxury with double sinks for spacious convenience, accompanied to help you relax and unwind after a long day. Outside, the property boasts a covered patio that offers serene comfort any time of the day. A fenced-in backyard ensures privacy while still providing ample space for outdoor gatherings. This elegantly presented property is ideal for those who appreciate luxury, convenience, and serene living. It's more than just a house-it's a lifestyle that embraces tranquility and sophistication.
Zillow last checked: 8 hours ago
Listing updated: September 17, 2024 at 02:40pm
Listed by:
Tanya Pickens 404-796-8789,
Opendoor Brokerage,
Lance Stadler 678-866-0311,
Opendoor Brokerage
Bought with:
Tammia Miller, 403453
Harry Norman Realtors
Source: GAMLS,MLS#: 10319753
Facts & features
Interior
Bedrooms & bathrooms
- Bedrooms: 4
- Bathrooms: 3
- Full bathrooms: 2
- 1/2 bathrooms: 1
Heating
- Electric, Central
Cooling
- Ceiling Fan(s)
Appliances
- Included: Microwave
- Laundry: Upper Level
Features
- Other
- Flooring: Laminate
- Basement: None
- Number of fireplaces: 1
Interior area
- Total structure area: 1,964
- Total interior livable area: 1,964 sqft
- Finished area above ground: 1,964
- Finished area below ground: 0
Property
Parking
- Total spaces: 2
- Parking features: Garage, Attached
- Has attached garage: Yes
Features
- Levels: Two
- Stories: 2
- Fencing: Wood
Lot
- Size: 9,147 sqft
- Features: Corner Lot
Details
- Parcel number: 07 400001631412
Construction
Type & style
- Home type: SingleFamily
- Architectural style: Other
- Property subtype: Single Family Residence
Materials
- Block, Brick, Other
- Foundation: Slab
- Roof: Composition
Condition
- Resale
- New construction: No
- Year built: 2021
Utilities & green energy
- Sewer: Public Sewer
- Water: Public
- Utilities for property: Water Available, Electricity Available, Sewer Available
Community & neighborhood
Community
- Community features: None
Location
- Region: Palmetto
- Subdivision: ASHBURY PARK
Other
Other facts
- Listing agreement: Exclusive Agency
- Listing terms: Cash,Conventional,VA Loan,FHA
Price history
| Date | Event | Price |
|---|---|---|
| 9/17/2024 | Sold | $328,000-1.5%$167/sqft |
Source: | ||
| 8/20/2024 | Pending sale | $333,000$170/sqft |
Source: | ||
| 8/8/2024 | Price change | $333,000-0.6%$170/sqft |
Source: | ||
| 7/25/2024 | Price change | $335,000-1.5%$171/sqft |
Source: | ||
| 6/27/2024 | Price change | $340,000-0.3%$173/sqft |
Source: | ||
Public tax history
| Year | Property taxes | Tax assessment |
|---|---|---|
| 2024 | $2,258 +31.2% | $159,080 +6.8% |
| 2023 | $1,722 -18.7% | $148,960 +62% |
| 2022 | $2,119 +422.1% | $91,960 +514.7% |
Find assessor info on the county website
Neighborhood: 30268
Nearby schools
GreatSchools rating
- 6/10Palmetto Elementary SchoolGrades: PK-5Distance: 4 mi
- 6/10Bear Creek Middle SchoolGrades: 6-8Distance: 3 mi
- 3/10Creekside High SchoolGrades: 9-12Distance: 3.1 mi
Schools provided by the listing agent
- Elementary: E C West
- Middle: Bear Creek
- High: Creekside
Source: GAMLS. This data may not be complete. We recommend contacting the local school district to confirm school assignments for this home.
Get a cash offer in 3 minutes
Find out how much your home could sell for in as little as 3 minutes with a no-obligation cash offer.
Estimated market value$326,500
Get a cash offer in 3 minutes
Find out how much your home could sell for in as little as 3 minutes with a no-obligation cash offer.
Estimated market value
$326,500

