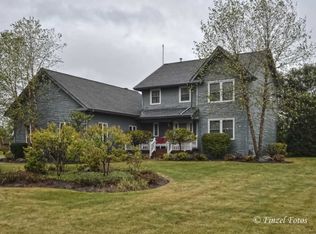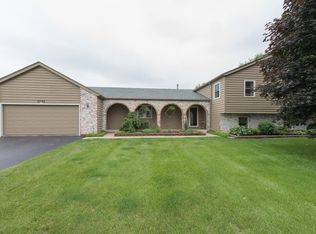Closed
$432,000
8801 Winn Rd, Spring Grove, IL 60081
4beds
2,257sqft
Single Family Residence
Built in 1996
1 Acres Lot
$450,600 Zestimate®
$191/sqft
$3,419 Estimated rent
Home value
$450,600
$410,000 - $491,000
$3,419/mo
Zestimate® history
Loading...
Owner options
Explore your selling options
What's special
Immaculate 4 bedroom home on beautifully landscaped acre lot with finished basement in the heart of Spring Grove. Prime location close to Thelen Park, walking trail and town. Welcoming two story foyer with extra wide elegant staircase. French doors off foyer lead to formal living and dining rooms. Spacious eat-in kitchen featuring large island and ample cabinets and counter space overlooking the large family room with vaulted ceilings and cozy wood burning fireplace. Hardwood floors in foyer though kitchen and family room. Fresh paint and neutral decor throughout! Great floor plan for entertaining and everyday living! Generously sized private master suite featuring master bath that includes separate shower and jacuzzi tub and two walk in closets. The 2nd floor is wrapped up with 3 additional generous sized bedrooms and a full bath. The basement rec room has been finished perfectly with high ceilings and a cozy fireplace, powder room, laundry room plus storage/workshop. Bring the entertainment outside to the rebuilt low maintenance deck and brick paver patio over looking the beautiful yard. Fenced area great for kids or pets. Additional storage with direct access walk-in attic space. Large drive way for extra parking. Custom tray ceilings in master and diningroom. All bedrooms have ceiling fans on separate switch. Roof new in '13.
Zillow last checked: 8 hours ago
Listing updated: February 15, 2025 at 12:21am
Listing courtesy of:
Heidi Peterson, ABR 815-385-6770,
RE/MAX Plaza
Bought with:
Michael Pate
HomeSmart Connect LLC
Amber Tilindis
HomeSmart Connect LLC
Source: MRED as distributed by MLS GRID,MLS#: 12178612
Facts & features
Interior
Bedrooms & bathrooms
- Bedrooms: 4
- Bathrooms: 4
- Full bathrooms: 2
- 1/2 bathrooms: 2
Primary bedroom
- Features: Flooring (Carpet), Window Treatments (Blinds), Bathroom (Full)
- Level: Second
- Area: 224 Square Feet
- Dimensions: 16X14
Bedroom 2
- Features: Flooring (Carpet), Window Treatments (Blinds)
- Level: Second
- Area: 110 Square Feet
- Dimensions: 11X10
Bedroom 3
- Features: Flooring (Carpet), Window Treatments (Blinds)
- Level: Second
- Area: 121 Square Feet
- Dimensions: 11X11
Bedroom 4
- Features: Flooring (Carpet), Window Treatments (Blinds)
- Level: Second
- Area: 176 Square Feet
- Dimensions: 16X11
Dining room
- Features: Flooring (Carpet)
- Level: Main
- Area: 156 Square Feet
- Dimensions: 13X12
Family room
- Features: Flooring (Hardwood), Window Treatments (Blinds)
- Level: Main
- Area: 299 Square Feet
- Dimensions: 23X13
Foyer
- Features: Flooring (Hardwood)
- Level: Main
- Area: 42 Square Feet
- Dimensions: 7X6
Kitchen
- Features: Kitchen (Eating Area-Table Space, Island, Pantry-Closet), Flooring (Hardwood), Window Treatments (Blinds)
- Level: Main
- Area: 121 Square Feet
- Dimensions: 11X11
Laundry
- Features: Flooring (Vinyl)
- Level: Basement
- Area: 64 Square Feet
- Dimensions: 8X8
Living room
- Features: Flooring (Carpet), Window Treatments (Curtains/Drapes)
- Level: Main
- Area: 225 Square Feet
- Dimensions: 15X15
Recreation room
- Features: Flooring (Carpet)
- Level: Basement
- Area: 546 Square Feet
- Dimensions: 26X21
Storage
- Level: Basement
- Area: 546 Square Feet
- Dimensions: 26X21
Other
- Level: Basement
- Area: 208 Square Feet
- Dimensions: 16X13
Heating
- Natural Gas, Forced Air
Cooling
- Central Air
Appliances
- Included: Range, Microwave, Dishwasher, Refrigerator, Washer, Dryer
Features
- Cathedral Ceiling(s), Walk-In Closet(s)
- Flooring: Hardwood
- Basement: Finished,Full
- Number of fireplaces: 1
- Fireplace features: Wood Burning, Gas Starter, Family Room, Basement
Interior area
- Total structure area: 3,457
- Total interior livable area: 2,257 sqft
- Finished area below ground: 1,035
Property
Parking
- Total spaces: 3
- Parking features: Asphalt, Garage Door Opener, On Site, Garage Owned, Attached, Garage
- Attached garage spaces: 3
- Has uncovered spaces: Yes
Accessibility
- Accessibility features: Other, Disability Access
Features
- Stories: 2
- Patio & porch: Deck, Patio
- Exterior features: Dog Run
Lot
- Size: 1 Acres
- Dimensions: 165X264
- Features: Landscaped
Details
- Parcel number: 0424176018
- Special conditions: None
- Other equipment: Water-Softener Owned
Construction
Type & style
- Home type: SingleFamily
- Property subtype: Single Family Residence
Materials
- Vinyl Siding
- Roof: Asphalt
Condition
- New construction: No
- Year built: 1996
Utilities & green energy
- Sewer: Septic Tank
- Water: Well
Community & neighborhood
Community
- Community features: Park
Location
- Region: Spring Grove
Other
Other facts
- Listing terms: Conventional
- Ownership: Fee Simple
Price history
| Date | Event | Price |
|---|---|---|
| 2/10/2025 | Sold | $432,000-1.8%$191/sqft |
Source: | ||
| 1/12/2025 | Contingent | $440,000$195/sqft |
Source: | ||
| 12/4/2024 | Listed for sale | $440,000+1057.9%$195/sqft |
Source: | ||
| 7/14/1995 | Sold | $38,000$17/sqft |
Source: Public Record Report a problem | ||
Public tax history
| Year | Property taxes | Tax assessment |
|---|---|---|
| 2024 | $8,857 +3% | $123,802 +9.4% |
| 2023 | $8,601 +0.5% | $113,175 +8% |
| 2022 | $8,557 +3.3% | $104,796 +4.2% |
Find assessor info on the county website
Neighborhood: 60081
Nearby schools
GreatSchools rating
- 4/10Spring Grove Elementary SchoolGrades: PK-5Distance: 0.9 mi
- 6/10Nippersink Middle SchoolGrades: 6-8Distance: 3.1 mi
- 8/10Richmond-Burton High SchoolGrades: 9-12Distance: 3 mi
Schools provided by the listing agent
- Elementary: Spring Grove Elementary School
- Middle: Nippersink Middle School
- High: Richmond-Burton Community High S
- District: 2
Source: MRED as distributed by MLS GRID. This data may not be complete. We recommend contacting the local school district to confirm school assignments for this home.
Get a cash offer in 3 minutes
Find out how much your home could sell for in as little as 3 minutes with a no-obligation cash offer.
Estimated market value$450,600
Get a cash offer in 3 minutes
Find out how much your home could sell for in as little as 3 minutes with a no-obligation cash offer.
Estimated market value
$450,600

