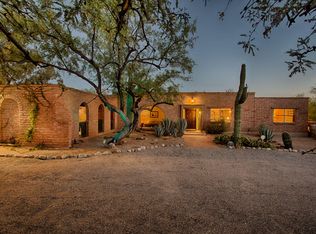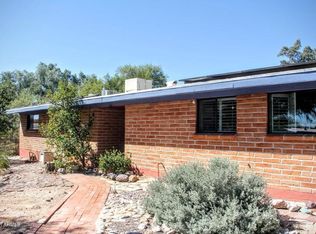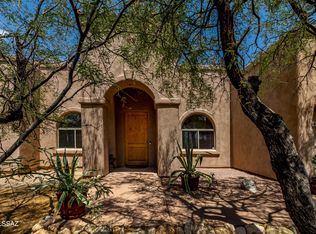Amazing opportunity in Bear Canyon Hills! This nicely pointed home boasts 3 bedrooms and 2 bathrooms and sits on a .38 acre lot. Saltillo tile in living area creates the perfect southwestern charm for this wonderful home. Spacious kitchen has so much natural lighting and great cabinet space. Formal living and dining room has cozy fireplace. Home has huge bonus room/workshop that is an enclosed garage and is heated and cooled! Backyard is nicely hardscaped with pavers throughout plus built in BBQ and covered patio.
This property is off market, which means it's not currently listed for sale or rent on Zillow. This may be different from what's available on other websites or public sources.


