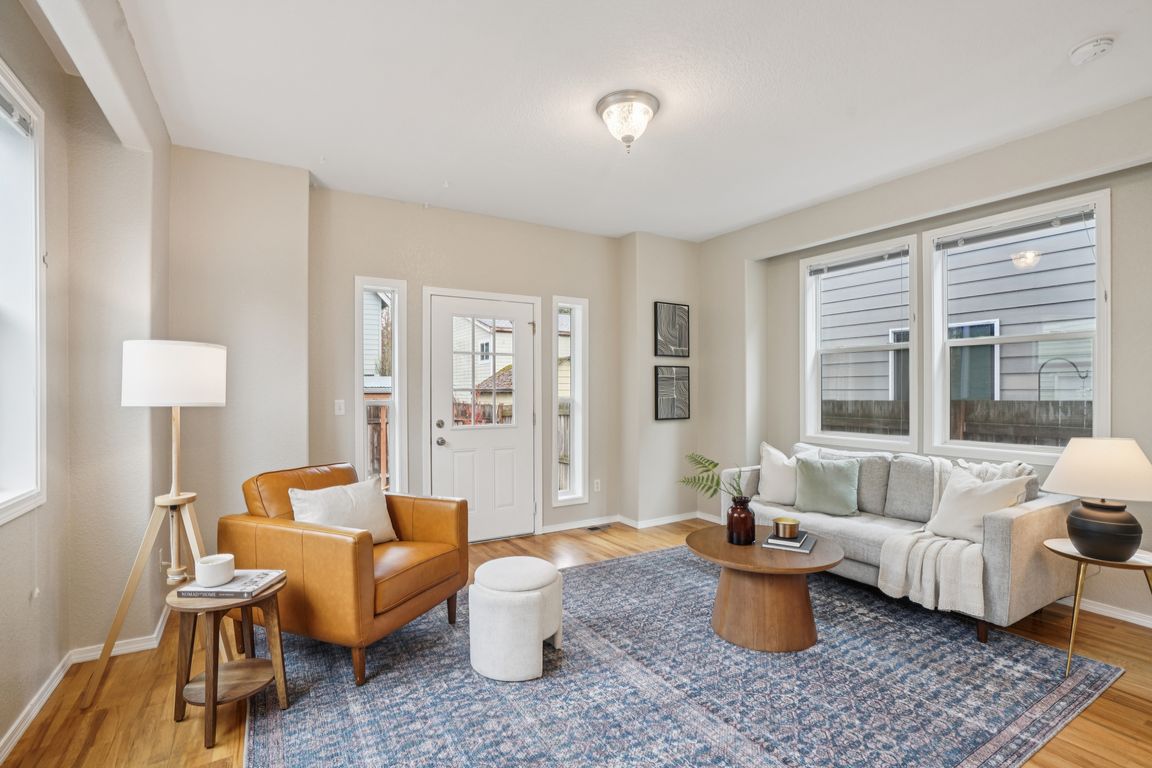Open: Sun 11am-1pm

Active
$459,990
3beds
1,433sqft
8802 N Burrage Ave, Portland, OR 97217
3beds
1,433sqft
Residential, single family residence
Built in 2007
2,613 sqft
1 Attached garage space
$321 price/sqft
What's special
Fully fenced backyardNewly painted interiorsGleaming hardwood floors
Welcome to your dream home in the vibrant Kenton neighborhood of North Portland. This charming residence offers comfort and style across its 1,464 sq ft of thoughtfully designed space. With 3 well-appointed bedrooms and 2.5 baths, this home is perfect for modern living. Revel in the warmth and sophistication of gleaming ...
- 1 day |
- 376 |
- 27 |
Likely to sell faster than
Source: RMLS (OR),MLS#: 127740979
Travel times
Living Room
Kitchen
Primary Bedroom
Dining Room
Zillow last checked: 7 hours ago
Listing updated: October 03, 2025 at 05:44am
Listed by:
Tony Apa 503-806-9773,
ELEETE Real Estate,
Courtney Clarke 503-349-6557,
ELEETE Real Estate
Source: RMLS (OR),MLS#: 127740979
Facts & features
Interior
Bedrooms & bathrooms
- Bedrooms: 3
- Bathrooms: 3
- Full bathrooms: 2
- Partial bathrooms: 1
- Main level bathrooms: 1
Rooms
- Room types: Bedroom 2, Bedroom 3, Dining Room, Family Room, Kitchen, Living Room, Primary Bedroom
Primary bedroom
- Features: Balcony, Closet, Suite, Wallto Wall Carpet
- Level: Upper
- Area: 168
- Dimensions: 12 x 14
Bedroom 2
- Features: Closet, Wallto Wall Carpet
- Level: Upper
- Area: 156
- Dimensions: 13 x 12
Bedroom 3
- Features: Closet, Wallto Wall Carpet
- Level: Upper
- Area: 110
- Dimensions: 11 x 10
Dining room
- Features: Hardwood Floors
- Level: Main
- Area: 90
- Dimensions: 10 x 9
Kitchen
- Features: Hardwood Floors
- Level: Main
- Area: 100
- Width: 10
Living room
- Features: Hardwood Floors
- Level: Main
- Area: 208
- Dimensions: 16 x 13
Heating
- Forced Air 95 Plus
Cooling
- Window Unit(s)
Appliances
- Included: Dishwasher, Disposal, Free-Standing Range, Free-Standing Refrigerator, Range Hood, Washer/Dryer, Gas Water Heater
Features
- Closet, Balcony, Suite
- Flooring: Hardwood, Wall to Wall Carpet
- Windows: Double Pane Windows, Vinyl Frames
- Basement: Crawl Space
Interior area
- Total structure area: 1,433
- Total interior livable area: 1,433 sqft
Video & virtual tour
Property
Parking
- Total spaces: 1
- Parking features: Driveway, On Street, Garage Door Opener, Attached
- Attached garage spaces: 1
- Has uncovered spaces: Yes
Accessibility
- Accessibility features: Garage On Main, Accessibility
Features
- Levels: Two
- Stories: 2
- Patio & porch: Covered Patio, Deck, Porch
- Exterior features: Yard, Balcony
- Fencing: Fenced
Lot
- Size: 2,613.6 Square Feet
- Features: Level, SqFt 0K to 2999
Details
- Parcel number: R242238
- Zoning: R5
Construction
Type & style
- Home type: SingleFamily
- Architectural style: Traditional
- Property subtype: Residential, Single Family Residence
Materials
- Cement Siding, Wood Siding
- Foundation: Concrete Perimeter
- Roof: Composition
Condition
- Resale
- New construction: No
- Year built: 2007
Utilities & green energy
- Gas: Gas
- Sewer: Public Sewer
- Water: Public
- Utilities for property: Cable Connected
Community & HOA
Community
- Subdivision: Kenton
HOA
- Has HOA: No
Location
- Region: Portland
Financial & listing details
- Price per square foot: $321/sqft
- Tax assessed value: $399,990
- Annual tax amount: $4,990
- Date on market: 10/2/2025
- Listing terms: Cash,Conventional,FHA,State GI Loan,VA Loan
- Road surface type: Concrete, Paved