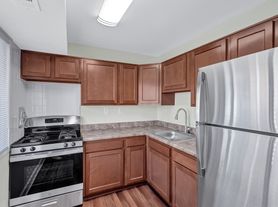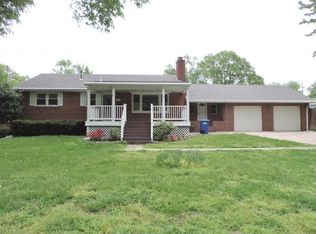This stunning and meticulously maintained home, located on a quiet cul-de-sac, offers over 4,700 square feet of living space and is fully equipped for comfort, accessibility, and convenience. Originally built in 1983 and rebuilt in 2002 with ADA compliance in mind, it features an elevator serving all three levels, wide hallways and doorways, a ramp to the front door, a roll-in shower, and a roll-under vanity in the primary bath. The first floor boasts formal living and dining rooms, as well as a spacious kitchen with stainless steel appliances, granite countertops, and a breakfast nook that flows seamlessly into the family room. The family room includes a gas fireplace, built-ins, and French doors leading to a beautifully landscaped patio and a screened gazebo. A main-level bedroom suite with a private bath provides additional convenience and flexibility. Upstairs, the second floor offers a luxurious primary suite complete with walk-in closets, a gas fireplace, a beverage bar, and a spacious ADA-friendly bathroom. Three additional bedrooms and another full bathroom provide plenty of space for family or guests. The third floor features two more bedrooms, perfect for extra living areas, a home office, or hobby spaces. This home includes a two-car garage with ample wheelchair transfer space and extra storage. With three HVAC systems (one for each floor), a tankless gas water heater serving the main level, and a second water heater for the upper floors, it's designed for efficiency and comfort. Conveniently located near Fort Belvoir, Route 1, Fairfax County Parkway, GW Parkway, and I-95, this property offers easy access to major commuter routes.
House for rent
$5,400/mo
8802 Northern Spruce Ln, Alexandria, VA 22309
7beds
4,704sqft
Price may not include required fees and charges.
Singlefamily
Available now
Cats, dogs OK
Central air, electric
In unit laundry
2 Attached garage spaces parking
Natural gas, heat pump, fireplace
What's special
Granite countertopsSpacious ada-friendly bathroomQuiet cul-de-sacBeverage barThree additional bedroomsScreened gazeboSpacious kitchen
- 17 hours |
- -- |
- -- |
Travel times
Looking to buy when your lease ends?
Consider a first-time homebuyer savings account designed to grow your down payment with up to a 6% match & a competitive APY.
Facts & features
Interior
Bedrooms & bathrooms
- Bedrooms: 7
- Bathrooms: 5
- Full bathrooms: 5
Heating
- Natural Gas, Heat Pump, Fireplace
Cooling
- Central Air, Electric
Appliances
- Included: Dishwasher, Disposal, Dryer, Oven, Refrigerator, Washer
- Laundry: In Unit
Features
- Flooring: Carpet, Hardwood
- Has fireplace: Yes
Interior area
- Total interior livable area: 4,704 sqft
Property
Parking
- Total spaces: 2
- Parking features: Attached, Covered
- Has attached garage: Yes
- Details: Contact manager
Features
- Exterior features: Contact manager
Details
- Parcel number: 1101250023
Construction
Type & style
- Home type: SingleFamily
- Architectural style: Colonial
- Property subtype: SingleFamily
Materials
- Roof: Shake Shingle
Condition
- Year built: 1983
Community & HOA
Location
- Region: Alexandria
Financial & listing details
- Lease term: Contact For Details
Price history
| Date | Event | Price |
|---|---|---|
| 11/20/2025 | Listed for rent | $5,400+3.8%$1/sqft |
Source: Bright MLS #VAFX2278892 | ||
| 1/2/2025 | Listing removed | $5,200$1/sqft |
Source: Zillow Rentals | ||
| 12/6/2024 | Listed for rent | $5,200-5.5%$1/sqft |
Source: Zillow Rentals | ||
| 7/1/2022 | Listing removed | -- |
Source: | ||
| 6/16/2022 | Price change | $5,500-15.4%$1/sqft |
Source: | ||

