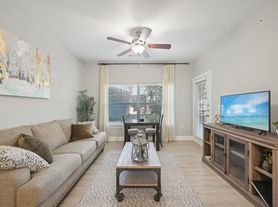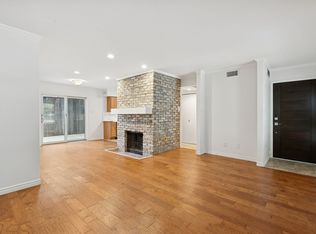New enchanting 2-Bedroom + separate office, 2-Bath, 1 Garage + New Pool with heater and chiller! 1618sqft feels larger - vaulted ceilings + open floor plan. Amenities include: Tankless water heater, solid wood floors, Folding glass doors open to 700sqft Trex deck with fireplace and landscaped yard with pool. Chef's kitchen includes red Bertazzoni induction range, Zephyr range hood and microwave drawer, Bosch dishwasher, Samsung French door fridge (auto-fill pitcher & dual ice ), Farmhouse sink with soap dispenser, and 1HP Franke disposal. Belwith Keeler hardware, pantry, and coffee bar with more storage. Laundry with new Samsung steam washer and dryer, countertop workspace, and Iron-a-way station. Spa-like baths with curbless shower, soaking tub, skylights, natural stone tile, mirrored medicine cabinets, and tankless in-wall toilets. Custom-built insulated storage shed for extra storage. Dog-friendly features: Dog door + dog run. Garage is air-conditioned, provides EV charging and built-in cabinets. The 8' tall, insulated steel-backed garage door with opener and keypad adds to security and comfort. This home provides efficiency, luxury, and lifestyle ... perfect inside and out.
Rent includes all utilities, yard and pool maintenance.
Lease term negotiable. Pets welcome. Excellent credit required.
Lease furnished or unfurnished.
Landlord pays for water, gas, electric, internet, lawn and pool maintenance.
Pets welcome - no pet fees
Rents Furnished or unfurnished
Housekeeping can also be arranged at additional cost.
House for rent
Accepts Zillow applications
$5,000/mo
8803 Graywood Dr, Dallas, TX 75243
2beds
1,618sqft
Price may not include required fees and charges.
Single family residence
Available now
Cats, dogs OK
Central air
In unit laundry
Attached garage parking
Forced air
What's special
Open floor planBosch dishwasherSpa-like bathsSolid wood floorsSeparate officeFarmhouse sinkSoaking tub
- 23 days |
- -- |
- -- |
Travel times
Facts & features
Interior
Bedrooms & bathrooms
- Bedrooms: 2
- Bathrooms: 2
- Full bathrooms: 2
Heating
- Forced Air
Cooling
- Central Air
Appliances
- Included: Dishwasher, Dryer, Freezer, Microwave, Oven, Refrigerator, Washer
- Laundry: In Unit
Features
- Flooring: Hardwood, Tile
Interior area
- Total interior livable area: 1,618 sqft
Property
Parking
- Parking features: Attached, Off Street
- Has attached garage: Yes
- Details: Contact manager
Features
- Exterior features: Bicycle storage, Dog Door, Electric Vehicle Charging Station, Electricity included in rent, Gas included in rent, Heating system: Forced Air, Internet included in rent, Smart TV's - 3 total, Utilities included in rent, Water included in rent
- Has private pool: Yes
Details
- Parcel number: 00000744244000000
Construction
Type & style
- Home type: SingleFamily
- Property subtype: Single Family Residence
Utilities & green energy
- Utilities for property: Electricity, Gas, Internet, Water
Community & HOA
HOA
- Amenities included: Pool
Location
- Region: Dallas
Financial & listing details
- Lease term: 6 Month
Price history
| Date | Event | Price |
|---|---|---|
| 10/31/2025 | Price change | $5,000-16.7%$3/sqft |
Source: Zillow Rentals | ||
| 10/29/2025 | Listing removed | $775,000$479/sqft |
Source: NTREIS #21027238 | ||
| 10/8/2025 | Listed for rent | $6,000-14.3%$4/sqft |
Source: Zillow Rentals | ||
| 10/7/2025 | Price change | $775,000-1.9%$479/sqft |
Source: NTREIS #21027238 | ||
| 9/18/2025 | Listing removed | $7,000$4/sqft |
Source: Zillow Rentals | ||

