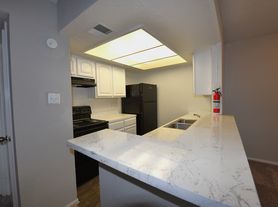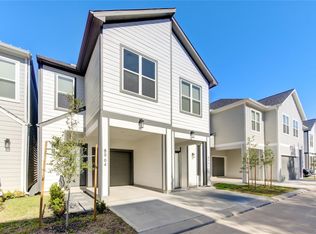This ELEGANT home blends SOPHISTICATION and FUNCTIONALITY with 3 SPACIOUS bedrooms and 2.5 BEAUTIFULLY appointed baths. The OPEN-CONCEPT main level features a seamless flow between the LIVING, DINING, and GOURMET kitchen areas, which boasts gleaming QUARTZ countertops and classic SHAKER cabinetry beneath impressive 10' CEILINGS. Upstairs, the LUXURIOUS primary suite includes DUAL VANITIES with white QUARTZITE, a REJUVENATING therapy tub, and a GLASS-ENCLOSED SHOWER with high-end MOEN fixtures. The suite also offers a large WALK-IN CLOSET with custom BUILT-INS. Two additional GUEST ROOMS are generously sized, each with WALK-IN CLOSETS, and share a STYLISH bathroom with a PORCELAIN tub and SHOWER combination. Outdoors, enjoy a PRIVATE patio complete with an OUTDOOR GRILL, perfect for entertaining and dining al fresco. This home offers both COMFORT and ELEGANCE, making it an EXCEPTIONAL choice for refined living.
Copyright notice - Data provided by HAR.com 2022 - All information provided should be independently verified.
House for rent
$2,600/mo
8803 Hollister Pine Ct, Houston, TX 77080
3beds
1,969sqft
Price may not include required fees and charges.
Singlefamily
Available now
-- Pets
Electric
Electric dryer hookup laundry
2 Attached garage spaces parking
Natural gas
What's special
Classic shaker cabinetryPrivate patioOutdoor grillBeautifully appointed bathsSpacious bedroomsGleaming quartz countertopsRejuvenating therapy tub
- 15 days
- on Zillow |
- -- |
- -- |
Travel times
Looking to buy when your lease ends?
Consider a first-time homebuyer savings account designed to grow your down payment with up to a 6% match & 3.83% APY.
Facts & features
Interior
Bedrooms & bathrooms
- Bedrooms: 3
- Bathrooms: 3
- Full bathrooms: 2
- 1/2 bathrooms: 1
Rooms
- Room types: Office
Heating
- Natural Gas
Cooling
- Electric
Appliances
- Included: Dishwasher, Dryer, Microwave, Refrigerator, Stove, Washer
- Laundry: Electric Dryer Hookup, Gas Dryer Hookup, In Unit, Washer Hookup
Features
- All Bedrooms Up, Walk In Closet, Walk-In Closet(s)
- Flooring: Carpet, Tile, Wood
Interior area
- Total interior livable area: 1,969 sqft
Property
Parking
- Total spaces: 2
- Parking features: Attached, Covered
- Has attached garage: Yes
- Details: Contact manager
Features
- Stories: 2
- Exterior features: All Bedrooms Up, Architecture Style: Traditional, Attached, Electric Dryer Hookup, Electric Gate, Flooring: Wood, Gas Dryer Hookup, Heating: Gas, Insulated/Low-E windows, Living Area - 1st Floor, Lot Features: Subdivided, Patio/Deck, Subdivided, Walk In Closet, Walk-In Closet(s), Washer Hookup
Details
- Parcel number: 0660510110010
Construction
Type & style
- Home type: SingleFamily
- Property subtype: SingleFamily
Condition
- Year built: 2018
Community & HOA
Location
- Region: Houston
Financial & listing details
- Lease term: Long Term,12 Months
Price history
| Date | Event | Price |
|---|---|---|
| 9/19/2025 | Listed for rent | $2,600$1/sqft |
Source: | ||
| 9/19/2025 | Listing removed | $2,600$1/sqft |
Source: | ||
| 9/18/2025 | Price change | $2,600-3.7%$1/sqft |
Source: | ||
| 9/1/2025 | Price change | $2,700-3.6%$1/sqft |
Source: | ||
| 8/15/2025 | Listed for rent | $2,800+7.7%$1/sqft |
Source: | ||

