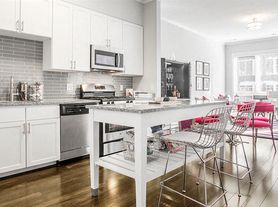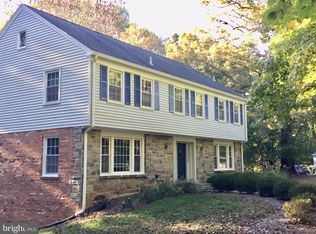ALL PHOTOS ARE VIRTUALLY STAGED - Spacious 4-Bedroom Brick Rambler in Prime Potomac Location Walk to Schools, Minutes to Cabin John Village! Welcome to 8803 Tuckerman Lane, a classic brick rambler-style home ideally located in the sought-after Potomac, Maryland community. This spacious 4-bedroom, 3-bathroom single-family home offers over 2,700 square feet of finished living space across two levels, with timeless charm and family-friendly functionality. The main level features beautiful hardwood floors throughout, a sun-filled living room, and a formal dining area with views of the expansive backyard. The eat-in kitchen offers plenty of cabinet space and easy access to the backyard perfect for grilling, entertaining, or relaxing outdoors. The home's layout includes three bedrooms on the main level, including a primary suite with its own private full bath. The finished lower level offers a large recreation room, a fourth bedroom, a third full bathroom, and over 650 square feet of unfinished storage space ideal for a workshop, fitness area, or future expansion. Enjoy outdoor living in the oversized backyard, offering plenty of room to play, garden, or host gatherings. Additional features include a one-car carport with an attached storage shed and a long driveway with parking for four additional vehicles. Location is everything, and this home delivers! This home is just minutes from Cabin John Village, where you'll find Starbucks, Shake Shack, CVS, Giant Food, boutique shops, and popular restaurants. Walk to top-rated Montgomery County public and private schools, and enjoy easy access to major commuter routes including I-270 and I-495. If you're searching for a move-in ready home with space to grow, unbeatable convenience, and a walkable Potomac location, 8803 Tuckerman Lane is the one. Don't miss your chance to call this charming, well-maintained home your own schedule a showing today!
House for rent
$4,200/mo
8803 Tuckerman Ln, Rockville, MD 20854
4beds
2,763sqft
Price may not include required fees and charges.
Singlefamily
Available now
No pets
Central air, electric
In unit laundry
1 Carport space parking
Natural gas, forced air, fireplace
What's special
Finished lower levelOversized backyardBrick rambler-style homeExpansive backyardBeautiful hardwood floorsFormal dining areaPlenty of cabinet space
- 2 days
- on Zillow |
- -- |
- -- |
Travel times
Facts & features
Interior
Bedrooms & bathrooms
- Bedrooms: 4
- Bathrooms: 3
- Full bathrooms: 3
Rooms
- Room types: Dining Room
Heating
- Natural Gas, Forced Air, Fireplace
Cooling
- Central Air, Electric
Appliances
- Included: Dishwasher, Disposal, Dryer, Microwave, Range, Refrigerator, Washer
- Laundry: In Unit
Features
- Entry Level Bedroom, Exhaust Fan, Formal/Separate Dining Room, Kitchen - Table Space
- Has fireplace: Yes
Interior area
- Total interior livable area: 2,763 sqft
Property
Parking
- Total spaces: 1
- Parking features: Carport, Driveway, Covered
- Has carport: Yes
- Details: Contact manager
Features
- Exterior features: Contact manager
Details
- Parcel number: 0400118285
Construction
Type & style
- Home type: SingleFamily
- Architectural style: RanchRambler
- Property subtype: SingleFamily
Condition
- Year built: 1965
Community & HOA
Location
- Region: Rockville
Financial & listing details
- Lease term: Contact For Details
Price history
| Date | Event | Price |
|---|---|---|
| 10/3/2025 | Listed for rent | $4,200+31.3%$2/sqft |
Source: Bright MLS #MDMC2202660 | ||
| 9/17/2025 | Listing removed | $850,000$308/sqft |
Source: | ||
| 9/13/2025 | Price change | $850,000-5.6%$308/sqft |
Source: | ||
| 8/1/2025 | Listed for sale | $900,000+267.3%$326/sqft |
Source: | ||
| 10/2/2020 | Listing removed | $3,200$1/sqft |
Source: McEnearney Associates, Inc. #MDMC720920 | ||

