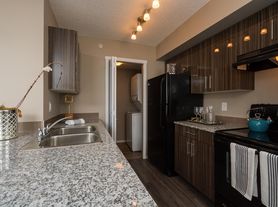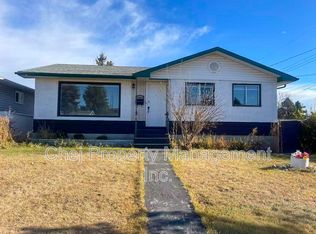Spacious Brand-New 4-Bedroom Home in Klarvatten Available Now!
8804 182 Avenue NW, Edmonton, AB T5Z 0J1
Be the first to live in this stunning Monte Carlo II model home located in the desirable Klarvatten neighborhood. This brand-new property offers ~1,700 sq. ft. upstairs with 4 bedrooms and 2.5 bathrooms, perfect for families seeking comfort, style, and convenience.
Home Features:
Bright & Modern Layout with open-concept main floor
Upstairs: Spacious primary bedroom with ensuite + 3 additional bedrooms
Stylish Kitchen with quartz countertops and ample cabinetry
Luxury Finishes throughout, including modern lighting and fixtures
Attached Garage for secure parking
REMARKS: Landscaping, deck, and fence will be completed between mid to end of September.
Rental Details:
Rent: $1850/month
Fixed Utilities: $250/month (includes water, gas, electricity)
Lease Term: Minimum 1 year
Availability: Immediate move-in
Location Highlights:
Family-friendly neighborhood with parks and walking trails
Close to schools, shopping, and major roadways
Easy access to Anthony Henday Drive
REMARKS:
Rent for all main floor units includes a temporary $200 reduction. Regular rates will resume once landscaping and fencing are completed.
Contact for Viewing:
To schedule a viewing, Contact us!!
Townhouse for rent
C$1,850/mo
8804 182nd Ave NW #MF, Edmonton, AB T5Z 0V6
4beds
1,700sqft
Price may not include required fees and charges.
Townhouse
Available now
Cats, dogs OK
In unit laundry
Detached parking
What's special
Open-concept main floorModern lighting and fixtures
- 16 days |
- -- |
- -- |
Travel times
Looking to buy when your lease ends?
Consider a first-time homebuyer savings account designed to grow your down payment with up to a 6% match & a competitive APY.
Facts & features
Interior
Bedrooms & bathrooms
- Bedrooms: 4
- Bathrooms: 3
- Full bathrooms: 2
- 1/2 bathrooms: 1
Appliances
- Included: Dishwasher, Dryer, Microwave, Oven, Refrigerator, Washer
- Laundry: In Unit
Features
- Flooring: Carpet
Interior area
- Total interior livable area: 1,700 sqft
Property
Parking
- Parking features: Detached
- Details: Contact manager
Features
- Exterior features: Electricity included in rent, Gas included in rent, Utilities fee required, Water included in rent
Construction
Type & style
- Home type: Townhouse
- Property subtype: Townhouse
Utilities & green energy
- Utilities for property: Electricity, Gas, Water
Building
Management
- Pets allowed: Yes
Community & HOA
Location
- Region: Edmonton
Financial & listing details
- Lease term: 1 Year
Price history
| Date | Event | Price |
|---|---|---|
| 9/30/2025 | Price change | C$1,850-7.5%C$1/sqft |
Source: Zillow Rentals | ||
| 9/25/2025 | Price change | C$2,000-4.8%C$1/sqft |
Source: Zillow Rentals | ||
| 9/11/2025 | Price change | C$2,100-8.7%C$1/sqft |
Source: Zillow Rentals | ||
| 8/16/2025 | Listed for rent | C$2,300C$1/sqft |
Source: Zillow Rentals | ||

