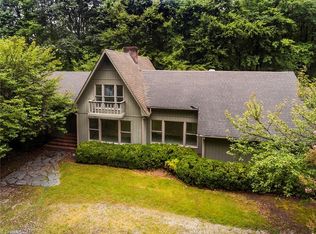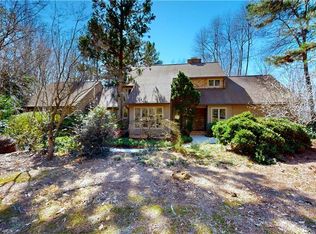Sold for $795,000
$795,000
8804 Dapple Grey Rd, Oak Ridge, NC 27310
3beds
2,449sqft
Stick/Site Built, Residential, Single Family Residence
Built in 2011
8.67 Acres Lot
$797,500 Zestimate®
$--/sqft
$2,423 Estimated rent
Home value
$797,500
$726,000 - $877,000
$2,423/mo
Zestimate® history
Loading...
Owner options
Explore your selling options
What's special
Enjoy breathtaking sunsets on your Screened Porch or upstairs Deck!Quick escape from modern life's convenience to your own sanctuary with wildlife sightings everyday!Secluded natural setting on 8.67 gorgeous acres with two streams!Custom-crafted in 2011,this beautiful home boasts handsome Kitchen equipped with Pantry,SS appliances,inviting Living room with fireplace,well-appointed dining room with bead-board vaulted ceiling,multiple windows to bring nature in,radiant heat on first floor.Spacious main level bedroom and full bath for aging in place.Two efficient home offices with wooden barn doors(heart pine).Primary could be Up or Down.Cable railing allows unobstructed views!Pesticide-free home!Fruit-bearing peach,Asian pear,fig trees and blueberry bushes to enjoy this Summer!Dream Workshop is wired,vac system,plumbed for future conversion into living space.Gold Level Green Home certified by NAHB!Quality construction by premier homebuilder Gary Silverstein!A Must See!
Zillow last checked: 8 hours ago
Listing updated: May 15, 2025 at 07:52pm
Listed by:
Ramilya Siegel 336-215-9856,
KELLER WILLIAMS REALTY
Bought with:
Colleen Long, 198177
Howard Hanna Allen Tate - Greensboro
Source: Triad MLS,MLS#: 1174226 Originating MLS: Greensboro
Originating MLS: Greensboro
Facts & features
Interior
Bedrooms & bathrooms
- Bedrooms: 3
- Bathrooms: 2
- Full bathrooms: 2
- Main level bathrooms: 1
Primary bedroom
- Level: Main
- Dimensions: 17 x 12
Bedroom 2
- Level: Second
- Dimensions: 19 x 11.42
Bedroom 3
- Level: Second
- Dimensions: 13 x 11.42
Dining room
- Level: Main
- Dimensions: 13 x 10.42
Entry
- Level: Main
Kitchen
- Level: Main
- Dimensions: 15.42 x 14
Living room
- Level: Main
- Dimensions: 19 x 19
Office
- Level: Main
- Dimensions: 8 x 7
Study
- Level: Main
- Dimensions: 8 x 7
Heating
- Geothermal, Heat Pump, Radiant Floor, Electric, Propane
Cooling
- Central Air, Heat Pump
Appliances
- Included: Dishwasher, Range, Gas Water Heater
- Laundry: Dryer Connection, Main Level, Washer Hookup
Features
- Built-in Features, Ceiling Fan(s), Kitchen Island, Pantry, See Remarks, Solid Surface Counter, Vaulted Ceiling(s)
- Flooring: Concrete, Tile, Wood
- Doors: Arched Doorways, Insulated Doors
- Windows: Insulated Windows
- Has basement: No
- Number of fireplaces: 1
- Fireplace features: Gas Log, Living Room
Interior area
- Total structure area: 2,449
- Total interior livable area: 2,449 sqft
- Finished area above ground: 2,449
Property
Parking
- Total spaces: 3
- Parking features: Carport, Driveway, Gravel, Detached Carport
- Garage spaces: 3
- Has carport: Yes
- Has uncovered spaces: Yes
Features
- Levels: Two
- Stories: 2
- Exterior features: Garden
- Pool features: None
- Has view: Yes
- Waterfront features: Stream
Lot
- Size: 8.67 Acres
- Features: Horses Allowed, Cul-De-Sac, Partially Cleared, Partially Wooded, Pasture, Rolling Slope, Secluded, Subdivided, Views, Wooded, Subdivision
- Residential vegetation: Partially Wooded
Details
- Additional structures: Storage
- Parcel number: 0165842
- Zoning: rs-40
- Special conditions: Owner Sale
- Horses can be raised: Yes
Construction
Type & style
- Home type: SingleFamily
- Architectural style: Contemporary
- Property subtype: Stick/Site Built, Residential, Single Family Residence
Materials
- Cement Siding
- Foundation: Slab
Condition
- Year built: 2011
Utilities & green energy
- Sewer: Septic Tank
- Water: Well
Green energy
- Green verification: ENERGY STAR Certified Homes, NAHB Certified Green
Community & neighborhood
Location
- Region: Oak Ridge
- Subdivision: Dapple Grey Run
Other
Other facts
- Listing agreement: Exclusive Right To Sell
- Listing terms: Cash,Conventional,1031 Exchange,VA Loan
Price history
| Date | Event | Price |
|---|---|---|
| 5/15/2025 | Sold | $795,000 |
Source: | ||
| 3/24/2025 | Pending sale | $795,000 |
Source: | ||
| 3/22/2025 | Listed for sale | $795,000+307.7% |
Source: | ||
| 6/30/1998 | Sold | $195,000$80/sqft |
Source: Public Record Report a problem | ||
Public tax history
| Year | Property taxes | Tax assessment |
|---|---|---|
| 2025 | $3,245 | $380,300 |
| 2024 | $3,245 +3% | $380,300 |
| 2023 | $3,150 | $380,300 |
Find assessor info on the county website
Neighborhood: 27310
Nearby schools
GreatSchools rating
- 10/10Oak Ridge Elementary SchoolGrades: PK-5Distance: 1.9 mi
- 8/10Northwest Guilford Middle SchoolGrades: 6-8Distance: 3.8 mi
- 9/10Northwest Guilford High SchoolGrades: 9-12Distance: 3.6 mi
Schools provided by the listing agent
- Elementary: Oak Ridge
- Middle: Northwest
- High: Northwest
Source: Triad MLS. This data may not be complete. We recommend contacting the local school district to confirm school assignments for this home.
Get a cash offer in 3 minutes
Find out how much your home could sell for in as little as 3 minutes with a no-obligation cash offer.
Estimated market value$797,500
Get a cash offer in 3 minutes
Find out how much your home could sell for in as little as 3 minutes with a no-obligation cash offer.
Estimated market value
$797,500

