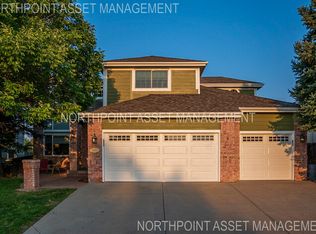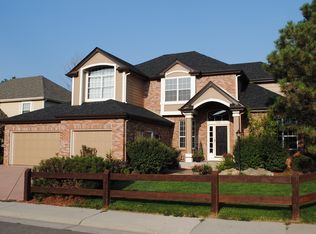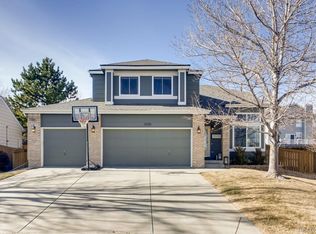Gorgeous, Bright & Spacious Home! Over 4300 Finished Sqft for only $575K! Curved Staircase, Vaulted Ceilings, Wood Floors. New Slab Granite Countertops, New Stone Backsplash, New Sink & Custom Expanded Pantry in Kitchen. Lots of Newer Items: Kitchen Appliances, Roof, Garage Doors, Carpet on Main & Upper Floors, Master Bath Tile Floor, Int & Ext Paint, 96% High Eff Furnace, H2O Heater, etc. Huge Master Bedroom has Dual Walk-in Closets. Main Floor Study connecting to 3/4 bath can be 5th Bedroom. Great Home for Entertaining w/ Wet Bar on Main Floor, Gourmet Kitchen & Huge Trex Deck, Plus Enormous Finished Walk-Out Basement Leading Out to Large Covered Patio. There is also about 400 Sqft of Unfinished Storage Space! Large Fenced In Concrete Pad to Store Low Profile Boat or Other Toys, or Be can be a Safe Place for Kids to Shoot Hoops, Ride a Tricycle, Etc. Great Location on Quiet Side of Award Winning Elementary School, One Block to Large Park. Potential for Design Center Credit.
This property is off market, which means it's not currently listed for sale or rent on Zillow. This may be different from what's available on other websites or public sources.


