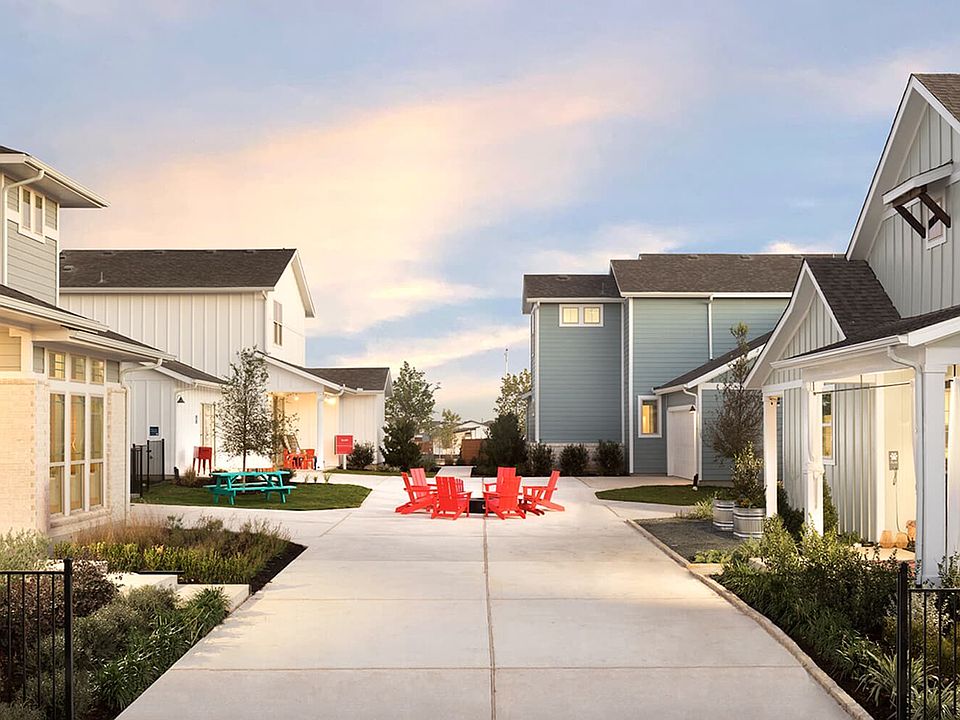Discover the epitome of modern living in the Dickinson floorplan! Boasting over 2,000 sq. ft. of living space, this stunning home has been thoughtfully designed to maximize functionality and style. The open kitchen, dining, and family room create an inviting atmosphere, perfect for entertaining and creating memories with loved ones. Retreat to the luxurious downstairs primary bedroom for a moment of relaxation or enjoy the cozy loft area upstairs for some much-needed downtime. Two additional well-appointed bedrooms complete this fabulous home, making it the perfect oasis for families of all sizes. Come and experience the ultimate in comfort and sophistication in the Dickinson floorplan.
New construction
Special offer
$421,968
8804 Marmoset Way, Austin, TX 78744
3beds
2,054sqft
Single Family Residence
Built in 2025
4,988 Square Feet Lot
$418,100 Zestimate®
$205/sqft
$-- HOA
Under construction
Currently being built and ready to move in soon. Reserve today by contacting the builder.
What's special
Cozy loft areaWell-appointed bedroomsFamily roomOpen kitchenLuxurious downstairs primary bedroom
This home is based on the Dickinson plan.
Call: (737) 373-4382
- 54 days |
- 60 |
- 2 |
Zillow last checked: September 23, 2025 at 12:20pm
Listing updated: September 23, 2025 at 12:20pm
Listed by:
Brookfield Residential
Source: Brookfield Residential
Travel times
Schedule tour
Select your preferred tour type — either in-person or real-time video tour — then discuss available options with the builder representative you're connected with.
Facts & features
Interior
Bedrooms & bathrooms
- Bedrooms: 3
- Bathrooms: 3
- Full bathrooms: 2
- 1/2 bathrooms: 1
Interior area
- Total interior livable area: 2,054 sqft
Video & virtual tour
Property
Parking
- Total spaces: 2
- Parking features: Garage
- Garage spaces: 2
Features
- Levels: 2.0
- Stories: 2
Lot
- Size: 4,988 Square Feet
Details
- Parcel number: 960473
Construction
Type & style
- Home type: SingleFamily
- Property subtype: Single Family Residence
Condition
- New Construction,Under Construction
- New construction: Yes
- Year built: 2025
Details
- Builder name: Brookfield Residential
Community & HOA
Community
- Subdivision: Urban Courtyard Homes at Easton Park
Location
- Region: Austin
Financial & listing details
- Price per square foot: $205/sqft
- Tax assessed value: $30,000
- Date on market: 8/12/2025
About the community
Find your own piece of Austin in Easton Park! Easton Park is located Southeast of Downtown and is a 2,300-acre community rooted in the best of local culture. The Urban Courtyard Homes exemplify the best of master-planned living shaped by a thoughtful view of community. These smartly designed 2 - 3 bedroom homes give homeowners the opportunity to make the most of flexible living spaces, including a shared drive that acts as a common courtyard, optional separate-entry studios, and more. Invite the neighbors over for a drink, grab a seat on the front porch, and enjoy the best of urban living!.Easton Park is Austin's new home benchmark. This exceptional neighborhood is 2,300 acres of pure Austin living - connecting residents via parks, exceptional amenities, and a true community atmosphere.
Buy now with low 1.99% rates!*
Get interest rates as low as 1.99%* for the first year with our 3-2-1 Buydown on select homes in Easton Park.Source: Brookfield Residential

