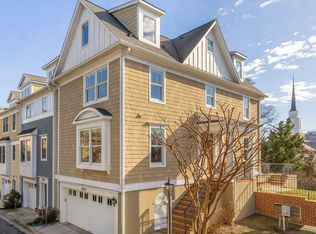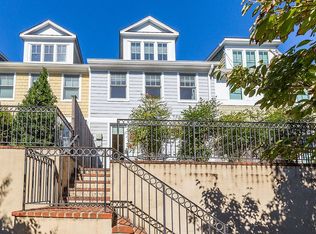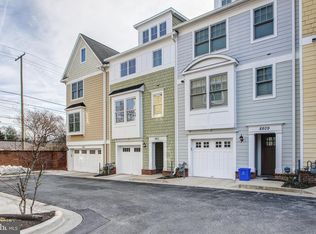Sold for $865,000
$865,000
8805 Courts Way, Silver Spring, MD 20910
5beds
2,960sqft
Townhouse
Built in 2010
1,447 Square Feet Lot
$852,700 Zestimate®
$292/sqft
$4,726 Estimated rent
Home value
$852,700
$810,000 - $895,000
$4,726/mo
Zestimate® history
Loading...
Owner options
Explore your selling options
What's special
New in Woodside! 4-level, 5 BR/4.5BA gorgeous & spacious inside and out. Full of natural light and walkable to so much of Silver Spring. The main level is open with a gourmet kitchen, dining area and living room featuring a large glass door to the patio making a great, flexible space for entertaining. The kitchen boasts stainless steel appliances, granite countertops, stunning backsplash and a breakfast bar that seats four. Double doors off of the kitchen lead to a guest suite with full bath, bedroom and multiple storage closets. Upstairs you’ll find three bedrooms and two full bathrooms. All of the bedrooms have big, bright windows and the primary suite has a walk-in closet and large en-suite bathroom with a double vanity, glass shower and soaking tub. The sun-drenched top level boasts a bedroom, a full bath and a family room/office/bonus space currently doubling as a dance studio. On the first level you'll find laundry, a spacious den which could easily become a gym, home office or theater room, powder room, even more storage and the attached garage. Nothing is missed -- home also boasts a private patio with luscious landscaping. All of this is moments - less than a mile - to the convenience of downtown Silver Spring —Silver Spring Red Line Metro/MARC, Whole Foods, Sniders Super Foods, Aldi, Sligo Creek Trail, Sligo-Bennington Neighborhood Park. Less than a mile from the Beltway, as well as a planned new community pool. Come experience the perfect balance of urban and suburban living.
Zillow last checked: 8 hours ago
Listing updated: May 18, 2023 at 02:39am
Listed by:
Rachel Valentino 202-270-6972,
Keller Williams Realty,
Co-Listing Agent: Jennifer Abreo 504-376-3114,
Keller Williams Realty
Bought with:
Hope Cullen, 300738
Coldwell Banker Realty
Source: Bright MLS,MLS#: MDMC2086108
Facts & features
Interior
Bedrooms & bathrooms
- Bedrooms: 5
- Bathrooms: 5
- Full bathrooms: 4
- 1/2 bathrooms: 1
- Main level bathrooms: 1
- Main level bedrooms: 1
Basement
- Area: 880
Heating
- Heat Pump, Forced Air, Zoned, Electric
Cooling
- Central Air, Heat Pump, Zoned, Electric
Appliances
- Included: Electric Water Heater
- Laundry: Dryer In Unit, Has Laundry, Lower Level, Washer In Unit, Laundry Room
Features
- Ceiling Fan(s), Combination Dining/Living, Combination Kitchen/Dining, Combination Kitchen/Living, Dining Area, Open Floorplan, Kitchen - Gourmet, Kitchen Island, Pantry, Primary Bath(s), Recessed Lighting, Soaking Tub, Bathroom - Stall Shower, Studio, Bathroom - Tub Shower, Upgraded Countertops, Walk-In Closet(s)
- Flooring: Wood, Hardwood, Tile/Brick
- Windows: Window Treatments
- Has basement: No
- Has fireplace: No
Interior area
- Total structure area: 3,240
- Total interior livable area: 2,960 sqft
- Finished area above ground: 2,360
- Finished area below ground: 600
Property
Parking
- Total spaces: 2
- Parking features: Garage Faces Front, Inside Entrance, Storage, Assigned, Parking Space Conveys, Paved, Attached, Parking Lot
- Attached garage spaces: 1
- Details: Assigned Parking, Assigned Space #: 08
Accessibility
- Accessibility features: None
Features
- Levels: Four
- Stories: 4
- Patio & porch: Patio
- Pool features: None
Lot
- Size: 1,447 sqft
Details
- Additional structures: Above Grade, Below Grade
- Parcel number: 161303619456
- Zoning: RT12.
- Special conditions: Standard
Construction
Type & style
- Home type: Townhouse
- Architectural style: Contemporary
- Property subtype: Townhouse
Materials
- HardiPlank Type
- Foundation: Other
Condition
- New construction: No
- Year built: 2010
Utilities & green energy
- Sewer: Public Sewer
- Water: Public
Community & neighborhood
Location
- Region: Silver Spring
- Subdivision: Woodside
HOA & financial
HOA
- Has HOA: Yes
- HOA fee: $180 monthly
- Services included: Common Area Maintenance, Lawn Care Front, Lawn Care Rear, Lawn Care Side, Snow Removal
- Association name: DAVE CAPLAN
Other
Other facts
- Listing agreement: Exclusive Right To Sell
- Listing terms: Cash,Conventional,Negotiable
- Ownership: Fee Simple
Price history
| Date | Event | Price |
|---|---|---|
| 5/11/2023 | Sold | $865,000+0%$292/sqft |
Source: | ||
| 4/30/2023 | Pending sale | $864,900$292/sqft |
Source: | ||
| 4/1/2023 | Contingent | $864,900$292/sqft |
Source: | ||
| 3/21/2023 | Listed for sale | $864,900$292/sqft |
Source: | ||
Public tax history
| Year | Property taxes | Tax assessment |
|---|---|---|
| 2025 | $8,840 +1.7% | $773,633 +2.5% |
| 2024 | $8,690 +8.1% | $754,900 +8.2% |
| 2023 | $8,038 +13.8% | $697,600 +8.9% |
Find assessor info on the county website
Neighborhood: Woodside
Nearby schools
GreatSchools rating
- 6/10Woodlin Elementary SchoolGrades: PK-5Distance: 4.5 mi
- 6/10Sligo Middle SchoolGrades: 6-8Distance: 1.7 mi
- 7/10Albert Einstein High SchoolGrades: 9-12Distance: 3.1 mi
Schools provided by the listing agent
- Elementary: Woodlin
- Middle: Sligo
- High: Albert Einstein
- District: Montgomery County Public Schools
Source: Bright MLS. This data may not be complete. We recommend contacting the local school district to confirm school assignments for this home.

Get pre-qualified for a loan
At Zillow Home Loans, we can pre-qualify you in as little as 5 minutes with no impact to your credit score.An equal housing lender. NMLS #10287.


