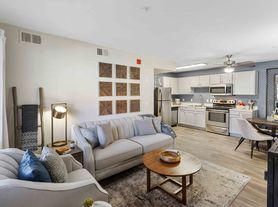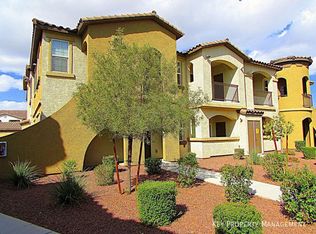Ready for occupancy. Spacious and clean unit. Large master bedroom and walk-in closet. All appliances included, plenty of kitchen cabinets. All rooms has ceiling fans. 2nd and 3rd bedroom has double sink in the bathroom with storage.
Community pool for those hot summer months and gym for working out. One car covered garage can be used as a storage and one parking space for your convenience. Only pay for electric and gas. No water and sewer bills. Close to the airport, shopping, restaurants, easy access to the 215 freeway. Minutes away from the Las Vegas Strip,
UNLV, Roseman University and Touro University.
Renter is responsible for paying gas and electric. Water and sewer is paid by owner.
Security deposit and first month's rent collected at signing. One year lease, can be renewed with mutual consent. Strictly no smoking allowed. Pet is negotiable with additional fee and deposit. Tenant is responsible for maintaining the property at all times.
Apartment for rent
Accepts Zillow applications
$1,800/mo
8805 Jeffreys St UNIT 2019, Las Vegas, NV 89123
3beds
1,300sqft
Price may not include required fees and charges.
Apartment
Available now
No pets
Central air
In unit laundry
Detached parking
Forced air
What's special
Community poolLarge master bedroomSpacious and clean unitPlenty of kitchen cabinetsWalk-in closet
- 62 days |
- -- |
- -- |
Learn more about the building:
Travel times
Facts & features
Interior
Bedrooms & bathrooms
- Bedrooms: 3
- Bathrooms: 2
- Full bathrooms: 2
Heating
- Forced Air
Cooling
- Central Air
Appliances
- Included: Dishwasher, Dryer, Microwave, Oven, Refrigerator, Washer
- Laundry: In Unit
Features
- Walk In Closet
- Flooring: Tile
Interior area
- Total interior livable area: 1,300 sqft
Property
Parking
- Parking features: Detached
- Details: Contact manager
Features
- Exterior features: Electricity not included in rent, Gas not included in rent, Heating system: Forced Air, Sewage included in rent, Walk In Closet, Water included in rent
Details
- Parcel number: 17714812023
Construction
Type & style
- Home type: Apartment
- Property subtype: Apartment
Utilities & green energy
- Utilities for property: Sewage, Water
Building
Management
- Pets allowed: No
Community & HOA
Community
- Features: Pool
HOA
- Amenities included: Pool
Location
- Region: Las Vegas
Financial & listing details
- Lease term: 1 Year
Price history
| Date | Event | Price |
|---|---|---|
| 10/4/2025 | Price change | $1,800-5.3%$1/sqft |
Source: Zillow Rentals | ||
| 9/16/2025 | Listed for rent | $1,900+91%$1/sqft |
Source: Zillow Rentals | ||
| 4/30/2025 | Sold | $319,000$245/sqft |
Source: | ||
| 3/20/2025 | Pending sale | $319,000$245/sqft |
Source: | ||
| 1/23/2025 | Listed for sale | $319,000+293.6%$245/sqft |
Source: | ||
Neighborhood: Paradise
There are 6 available units in this apartment building

