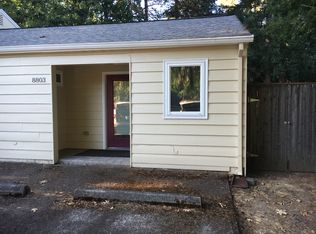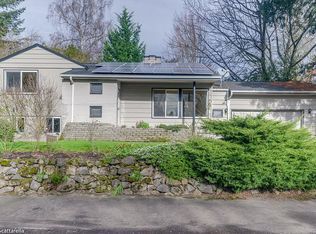Sold
$525,839
8805 SW Willow Ln, Portland, OR 97225
3beds
1,800sqft
Residential, Single Family Residence
Built in 1951
8,276.4 Square Feet Lot
$517,100 Zestimate®
$292/sqft
$3,038 Estimated rent
Home value
$517,100
$491,000 - $548,000
$3,038/mo
Zestimate® history
Loading...
Owner options
Explore your selling options
What's special
Come see a charming 2 bedroom/1 bath home with a 1 bedroom/1 bath attached ADU on a quiet cul-de-sac in this desirable West Slope location! The main house is updated with new interior paint, quartz kitchen counters, newer furnace, water heater and more, while retaining the character of the 1950's with built-ins, wood burning fireplace, and hardwood floors. Think of the options the ADU could provide for guests, separate living quarters, a long-term rental, or even short-term rental potential, with its vaulted living space, kitchen, bedroom w/ walk-in closet, & full bathroom. Each home also includes w/d hookups, private exterior access, private fenced back yards with patios, a tool shed, and separate electric meters. All appliances in both homes stay. Just 5 min to Hwy 26, Hwy 217, the Original New Seasons Market in Raleigh Hills, and so much more! Visit this versatile gem today!
Zillow last checked: 8 hours ago
Listing updated: July 26, 2025 at 01:41am
Listed by:
Tami Parks tami@parksrealtygroup.com,
All Professionals Real Estate
Bought with:
Charles Carscallen, 201222829
MORE Realty
Source: RMLS (OR),MLS#: 557774202
Facts & features
Interior
Bedrooms & bathrooms
- Bedrooms: 3
- Bathrooms: 2
- Full bathrooms: 2
- Main level bathrooms: 2
Primary bedroom
- Features: Hardwood Floors
- Level: Main
- Area: 144
- Dimensions: 12 x 12
Bedroom 2
- Features: Hardwood Floors
- Level: Main
- Area: 99
- Dimensions: 11 x 9
Bedroom 3
- Features: Bathroom, Walkin Closet, Wallto Wall Carpet
- Level: Main
Dining room
- Features: Hardwood Floors
- Level: Main
Kitchen
- Features: Eating Area, Tile Floor
- Level: Main
Living room
- Features: Fireplace, Hardwood Floors
- Level: Main
- Area: 266
- Dimensions: 14 x 19
Heating
- Forced Air, Zoned, Fireplace(s)
Appliances
- Included: Dishwasher, Free-Standing Range, Free-Standing Refrigerator, Electric Water Heater, Tank Water Heater
- Laundry: Laundry Room
Features
- Pantry, Bathroom, Walk-In Closet(s), Eat-in Kitchen, Tile
- Flooring: Hardwood, Wall to Wall Carpet, Tile
- Windows: Vinyl Frames, Wood Frames
- Basement: Crawl Space
- Number of fireplaces: 1
- Fireplace features: Wood Burning
Interior area
- Total structure area: 1,800
- Total interior livable area: 1,800 sqft
Property
Parking
- Parking features: Driveway, Off Street, Converted Garage
- Has uncovered spaces: Yes
Accessibility
- Accessibility features: One Level, Accessibility
Features
- Levels: One
- Stories: 1
- Patio & porch: Covered Deck, Patio
- Exterior features: Yard
- Fencing: Fenced
Lot
- Size: 8,276 sqft
- Features: Cul-De-Sac, Level, On Busline, SqFt 7000 to 9999
Details
- Additional structures: ToolShed, SeparateLivingQuartersApartmentAuxLivingUnit
- Parcel number: R77614
Construction
Type & style
- Home type: SingleFamily
- Property subtype: Residential, Single Family Residence
Materials
- Lap Siding, Wood Siding
- Roof: Composition
Condition
- Approximately
- New construction: No
- Year built: 1951
Utilities & green energy
- Gas: Gas
- Sewer: Public Sewer
- Water: Public
Green energy
- Water conservation: Dual Flush Toilet
Community & neighborhood
Location
- Region: Portland
- Subdivision: West Slope / Raleigh Hills
Other
Other facts
- Listing terms: Cash,Conventional,FHA
Price history
| Date | Event | Price |
|---|---|---|
| 7/25/2025 | Sold | $525,839+0.2%$292/sqft |
Source: | ||
| 6/26/2025 | Pending sale | $525,000$292/sqft |
Source: | ||
| 6/19/2025 | Listed for sale | $525,000$292/sqft |
Source: | ||
| 5/21/2024 | Listing removed | -- |
Source: Zillow Rentals | ||
| 5/2/2024 | Price change | $1,650-8.3%$1/sqft |
Source: Zillow Rentals | ||
Public tax history
Tax history is unavailable.
Neighborhood: West Slope
Nearby schools
GreatSchools rating
- 5/10Raleigh Park Elementary SchoolGrades: K-5Distance: 0.5 mi
- 4/10Whitford Middle SchoolGrades: 6-8Distance: 2.3 mi
- 7/10Beaverton High SchoolGrades: 9-12Distance: 2.1 mi
Schools provided by the listing agent
- Elementary: Raleigh Park
- Middle: Whitford
- High: Beaverton
Source: RMLS (OR). This data may not be complete. We recommend contacting the local school district to confirm school assignments for this home.
Get a cash offer in 3 minutes
Find out how much your home could sell for in as little as 3 minutes with a no-obligation cash offer.
Estimated market value
$517,100
Get a cash offer in 3 minutes
Find out how much your home could sell for in as little as 3 minutes with a no-obligation cash offer.
Estimated market value
$517,100

