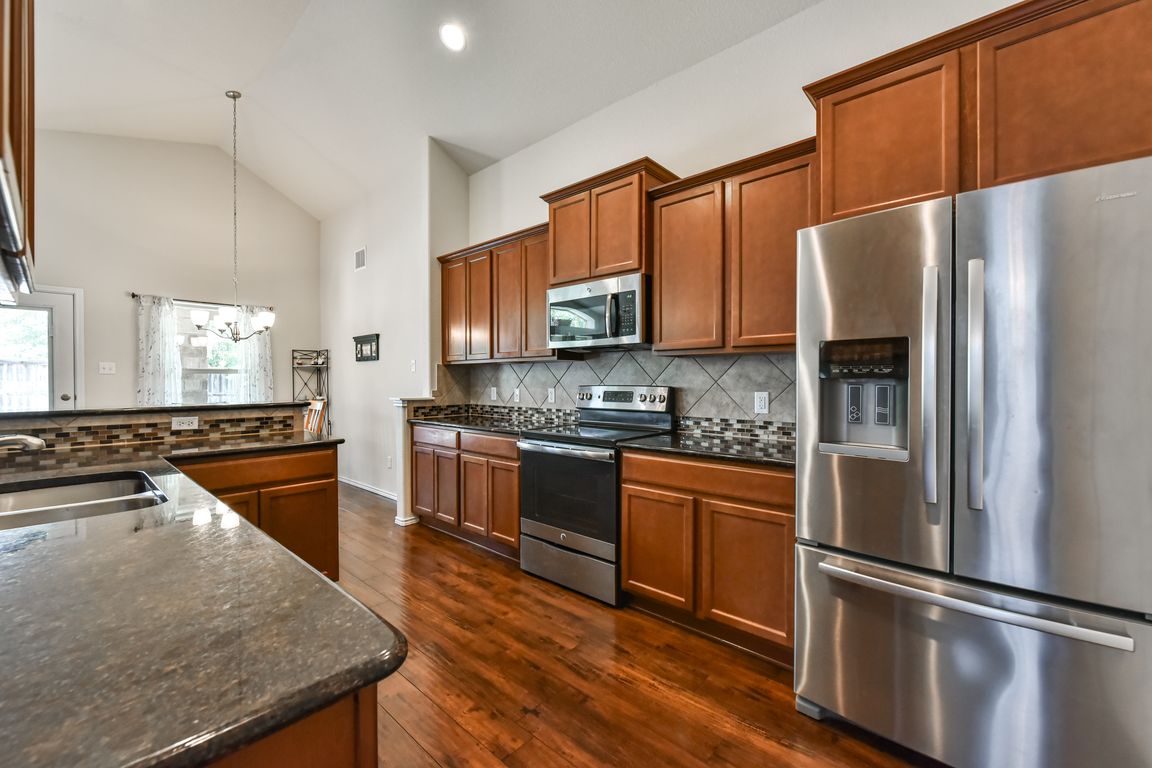
For salePrice cut: $900 (10/21)
$269,000
4beds
1,974sqft
8806 Misty Pine Dr, Temple, TX 76502
4beds
1,974sqft
Single family residence
Built in 2016
6,098 sqft
2 Garage spaces
$136 price/sqft
$30 monthly HOA fee
What's special
Privacy fenceHigh ceilingsTwo-car garageBright open-concept floor planCovered porch and patioEn suite bathroomChef-inspired kitchen
Own Your Dream Home with Zero Money Down! Unlock the door to your future with an exclusive offer: Purchase this home and receive $2,690 back in closing costs credits OR $1,472 per month at an exceptional financing rate of 5.17% APR with ZERO down payment available for those who qualify*. ...
- 120 days |
- 331 |
- 25 |
Source: My State MLS,MLS#: 11525130
Travel times
Living Room
Kitchen
Primary Bedroom
Zillow last checked: 7 hours ago
Listing updated: October 21, 2025 at 01:51pm
Listed by:
Shelly Salas 254-296-8449,
Your Home SOLD Guaranteed Realty Shelly Salas
Source: My State MLS,MLS#: 11525130
Facts & features
Interior
Bedrooms & bathrooms
- Bedrooms: 4
- Bathrooms: 2
- Full bathrooms: 2
Rooms
- Room types: Dining Room, Family Room, Kitchen, Laundry Room, Living Room, Master Bedroom
Kitchen
- Features: Open, Granite Counters
Basement
- Area: 0
Heating
- Electric, Forced Air
Cooling
- Central
Appliances
- Included: Dishwasher, Disposal, Refrigerator, Water Heater
Features
- Flooring: Hardwood, Carpet, Tile
- Has basement: No
- Has fireplace: No
Interior area
- Total structure area: 1,974
- Total interior livable area: 1,974 sqft
- Finished area above ground: 1,974
Property
Parking
- Total spaces: 2
- Parking features: Garage
- Garage spaces: 2
Features
- Stories: 1
- Patio & porch: Patio, Covered Porch
- Fencing: Fenced
Lot
- Size: 6,098.4 Square Feet
Details
- Parcel number: 446639
- Lease amount: $0
Construction
Type & style
- Home type: SingleFamily
- Architectural style: Traditional
- Property subtype: Single Family Residence
Materials
- Stone Siding
Condition
- New construction: No
- Year built: 2016
Utilities & green energy
- Electric: Amps(0)
- Sewer: Municipal
- Water: Municipal
Community & HOA
Community
- Features: Pool, Playground
- Subdivision: LAKE POINTE PHASE I
HOA
- Has HOA: Yes
- Amenities included: Pool, Playground
- HOA fee: $30 monthly
- HOA name: CSA Realty Group
Location
- Region: Temple
Financial & listing details
- Price per square foot: $136/sqft
- Tax assessed value: $311,477
- Annual tax amount: $7,123
- Date on market: 6/27/2025
- Date available: 06/26/2025
- Listing agreement: Exclusive