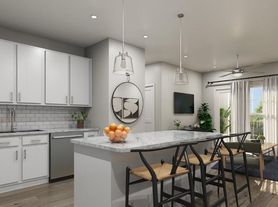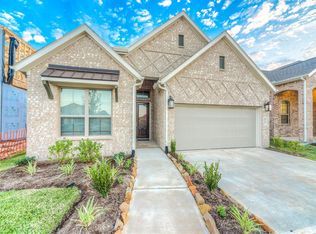Luxury Living in Sienna Plantation: Tour This 4-Bedroom Gem Now
Welcome to this beautiful 4-bedroom, 3.5-bathroom home located in the desirable Sienna Plantation. This spacious house offers a comfortable and convenient lifestyle for anyone looking for a new place to call home. The open floor plan includes a breakfast nook and a dining room, perfect for enjoying meals with family and friends. The living room provides a cozy space to relax and unwind after a long day. The kitchen features sleek stainless steel appliances, adding a touch of elegance to your culinary endeavors. With a fenced yard, you can enjoy privacy and security while spending time outdoors. As part of an HOA community, you will have access to a clubhouse, providing opportunities for socializing and community events. Don't miss out on the chance to make this house your new home. Contact us today to schedule a tour and experience the comfort and convenience this home has to offer.
Pet fee: $300/pet initial fee; $25/pet monthly
Application Fee: $75 (non-refundable) *App. Processing can take up to 3-5 business days!*
Lease Initiation Fee: $250
Requirements: credit score 650, income at least 3.5x the amount of the rent, no evictions
Amenities: garage, clubhouse, hoa community, walk-in closet, smoking (not allowed), central air, living room, stainless steel appliances, breakfast nook, fenced yard (full), dining room, sprinklers (auto), garage (2car)
House for rent
$2,900/mo
8806 Spinning Mill Dr, Missouri City, TX 77459
4beds
2,841sqft
Price may not include required fees and charges.
Single family residence
Available now
No pets
Central air
-- Laundry
-- Parking
-- Heating
What's special
Open floor planFenced yardDining roomSleek stainless steel appliancesBreakfast nook
- 23 days |
- -- |
- -- |
Travel times
Looking to buy when your lease ends?
Consider a first-time homebuyer savings account designed to grow your down payment with up to a 6% match & a competitive APY.
Facts & features
Interior
Bedrooms & bathrooms
- Bedrooms: 4
- Bathrooms: 4
- Full bathrooms: 3
- 1/2 bathrooms: 1
Cooling
- Central Air
Features
- Walk In Closet
Interior area
- Total interior livable area: 2,841 sqft
Property
Parking
- Details: Contact manager
Features
- Exterior features: Walk In Closet
Details
- Parcel number: 8118320020020907
Construction
Type & style
- Home type: SingleFamily
- Property subtype: Single Family Residence
Community & HOA
Location
- Region: Missouri City
Financial & listing details
- Lease term: Contact For Details
Price history
| Date | Event | Price |
|---|---|---|
| 10/24/2025 | Price change | $2,900-3.3%$1/sqft |
Source: Zillow Rentals | ||
| 10/20/2025 | Price change | $3,000-3.2%$1/sqft |
Source: Zillow Rentals | ||
| 10/8/2025 | Listed for rent | $3,100$1/sqft |
Source: Zillow Rentals | ||
| 9/13/2025 | Listing removed | $3,100$1/sqft |
Source: | ||
| 9/9/2025 | Listed for rent | $3,100$1/sqft |
Source: | ||

