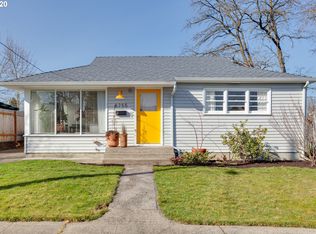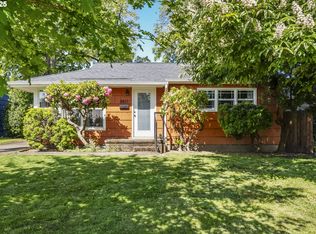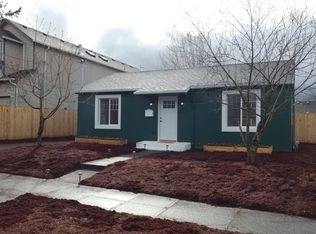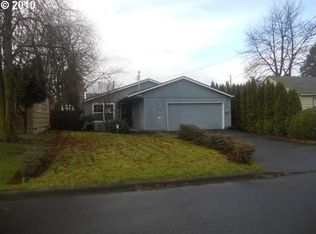This light-filled 2-bedroom home in the Portsmouth neighborhood offers easy one-level living on an oversized lot. Original hardwood floors flow through the open living and dining areas, creating a warm and inviting space. The kitchen is bright and welcoming with classic white cabinetry and a garden window that brings in natural light. The fully fenced backyard with a storage shed gives you plenty of space to relax, garden, or play. Washer and dryer are includedmaking this home move-in ready and just minutes from Columbia Park, local cafes, and markets. FAIR REGULATIONS: Lease Length: 12 months This property is NOT an Accessible Dwelling Unit Marketing period started 10/03/2025 at 2:05 PM We will be accepting applications for this property on 10/06/2025 at 2:05 PM Screening Criteria Overview: Total verifiable household gross income should be at approximately 2x the monthly rent. Must have a minimum of one-year verifiable rental history. We run credit, criminal, and eviction history. Please inquire with Farrell Realty & Property Management for a full application with complete screening criteria. APPLY IN 3 STEPS: View or have a proxy view the property Fill out an application, pay application fee, and apply online.NOTE: Applications are processed on a first come, first served basis. Must complete steps 1, 2, and 3 above for application to be valid. Renters Insurance Required!
This property is off market, which means it's not currently listed for sale or rent on Zillow. This may be different from what's available on other websites or public sources.



