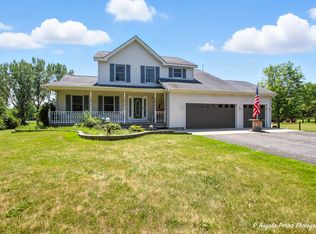CONDUCTING PHYSICAL SHOWINGS at this extremely sanitized home! FANTASTIC PRICE IMPROVEMENT~SO MUCH HOME AND PROPERTY FOR THIS PRICE! GOT HORSES? CHICKENS? GOATS? They are all welcome here! Just need room to roam? Look no further! This lovingly cared for one story home sits on just over 5 gorgeous acres! Zoned AG so you may construct a barn~oversized garage or riding arena! This 2400 square foot home has so much NEW! Beautiful newer composite deck, newer furnace, A/C and water softener, newer windows and carpet too! Inviting floor plan with a combination living/dining room~huge eat in kitchen with an abundance of cabinetry and workable counter space, breakfast bar, generous sized pantry and sliders leading to your very own backyard paradise! Sliders off of the spacious family room featuring a cozy fireplace. First floor laundry leads to the 24 x 24 garage and dog run. The large master suite becons rest and relaxation with a spa like bathroom and huge walk in closet! Two additional bedrooms share another full bathroom. The basement boasts tons of storage space, including a slush pour crawlspace, a half bathroom and a FREE hot tub! Let's talk about this spectacular 5 acre home site! My clients chose not to construct an outbuilding but there is plenty of space and options! They did plant many beautiful trees and the back of the yard has a meandering stream and backs to open field. This is truly a gem of a home with country feel but close to everything! Schedule your private showing today!
This property is off market, which means it's not currently listed for sale or rent on Zillow. This may be different from what's available on other websites or public sources.
