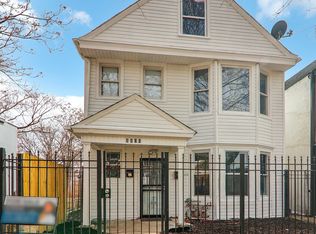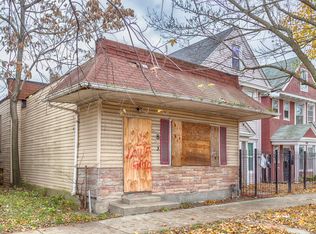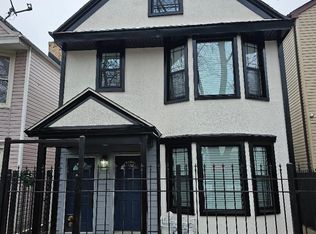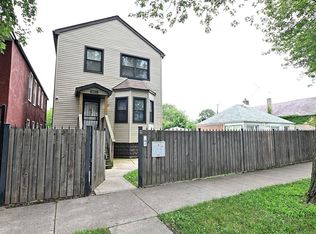Closed
$110,000
8807 S Lowe Ave, Chicago, IL 60620
4beds
--sqft
Multi Family
Built in 1890
-- sqft lot
$257,200 Zestimate®
$--/sqft
$2,446 Estimated rent
Home value
$257,200
$244,000 - $270,000
$2,446/mo
Zestimate® history
Loading...
Owner options
Explore your selling options
What's special
This is a lovely 2-flat that will make a great fixer upper. This property is vibrant and has lots of potential with ample space. The 2nd unit is tenant occupied and the first unit is vacant. This gem features 2 bedrooms in each unit along with an eat in kitchen. It's incredibly great for rentals or to be owner-occupied. Schedule a showing so you can customize to your liking.
Zillow last checked: 8 hours ago
Listing updated: August 03, 2024 at 05:58am
Listing courtesy of:
Diante' Wright-Bartley 708-986-9903,
Keller Williams Preferred Rlty
Bought with:
Monique Giles
Illinois Real Estate Partners
Source: MRED as distributed by MLS GRID,MLS#: 12035895
Facts & features
Interior
Bedrooms & bathrooms
- Bedrooms: 4
- Bathrooms: 2
- Full bathrooms: 2
Heating
- Steam
Features
- Basement: None
Property
Parking
- Total spaces: 2
- Parking features: On Site, Other
Lot
- Size: 3,125 sqft
Details
- Parcel number: 25041110030000
- Special conditions: None
Construction
Type & style
- Home type: MultiFamily
- Property subtype: Multi Family
Materials
- Aluminum Siding
Condition
- New construction: No
- Year built: 1890
Utilities & green energy
- Sewer: Public Sewer
- Water: Public
Community & neighborhood
Location
- Region: Chicago
Other
Other facts
- Listing terms: Cash
- Ownership: Fee Simple
Price history
| Date | Event | Price |
|---|---|---|
| 12/5/2025 | Listing removed | $260,000 |
Source: | ||
| 10/20/2025 | Listed for sale | $260,000-12.8% |
Source: | ||
| 10/12/2025 | Listing removed | $298,000 |
Source: | ||
| 8/13/2025 | Price change | $298,000-5.4% |
Source: | ||
| 6/12/2025 | Listed for sale | $315,000-1.3% |
Source: | ||
Public tax history
| Year | Property taxes | Tax assessment |
|---|---|---|
| 2023 | $846 +2.5% | $3,999 |
| 2022 | $825 +2.3% | $3,999 |
| 2021 | $806 -49.7% | $3,999 -44.3% |
Find assessor info on the county website
Neighborhood: Gresham
Nearby schools
GreatSchools rating
- 6/10Ryder Elementary Math & Sci Spec SchoolGrades: PK-8Distance: 0.1 mi
- 1/10Harlan Community Academy High SchoolGrades: 9-12Distance: 1.5 mi
Schools provided by the listing agent
- District: 299
Source: MRED as distributed by MLS GRID. This data may not be complete. We recommend contacting the local school district to confirm school assignments for this home.

Get pre-qualified for a loan
At Zillow Home Loans, we can pre-qualify you in as little as 5 minutes with no impact to your credit score.An equal housing lender. NMLS #10287.
Sell for more on Zillow
Get a free Zillow Showcase℠ listing and you could sell for .
$257,200
2% more+ $5,144
With Zillow Showcase(estimated)
$262,344


