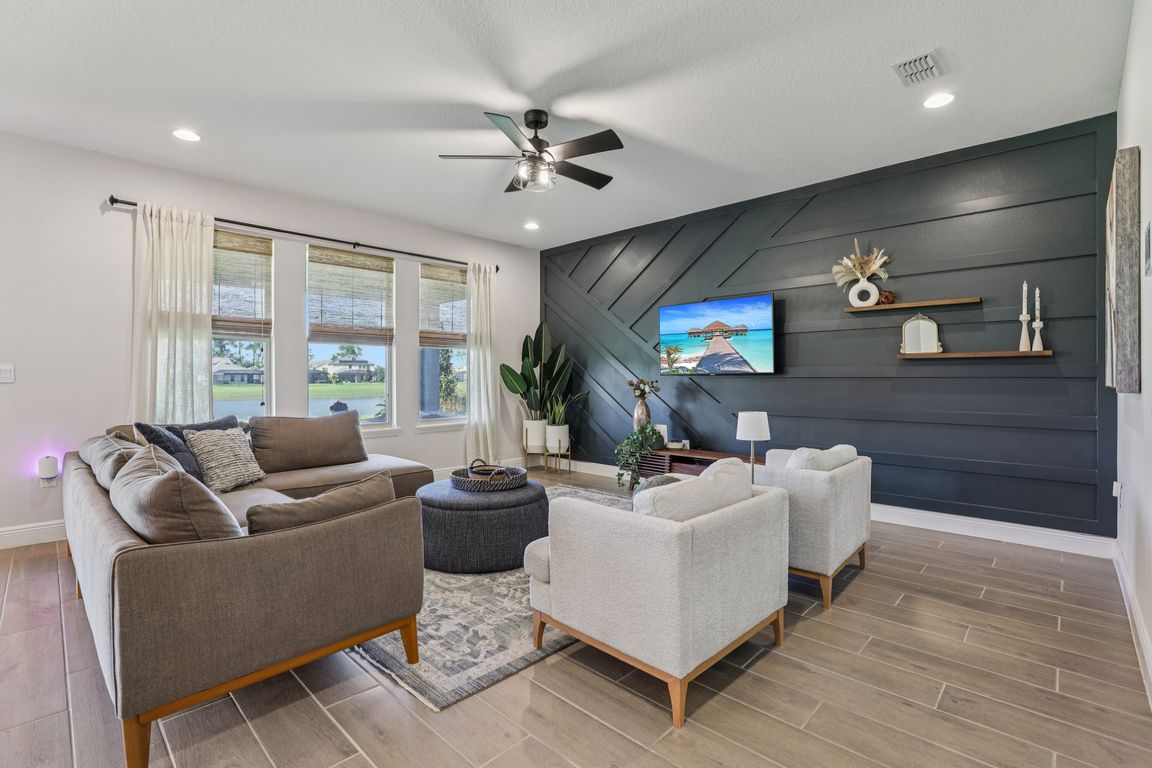
For sale
$849,000
5beds
2,840sqft
8807 Sonoma Coast Dr, Winter Garden, FL 34787
5beds
2,840sqft
Single family residence
Built in 2022
6,817 sqft
2 Attached garage spaces
$299 price/sqft
$261 monthly HOA fee
What's special
Large islandView of the pondQuartz countertopsDog parksOpen-concept homeLots of storageSpacious foyer
Welcome to the beautiful community of Waterleigh in Winter Garden! This meticulously maintained home features 5 bedrooms, 4 bathrooms, and a second floor laundry and bonus/game room. This thoughtfully designed open-concept home offers functionality and space for all. The spacious foyer invites you into the great room filled with natural ...
- 3 days |
- 549 |
- 20 |
Likely to sell faster than
Source: Stellar MLS,MLS#: O6355214 Originating MLS: Orlando Regional
Originating MLS: Orlando Regional
Travel times
Family Room
Kitchen
Primary Bedroom
Zillow last checked: 7 hours ago
Listing updated: 8 hours ago
Listing Provided by:
Teresa Stewart 407-493-3057,
SOUTHERN REALTY GROUP LLC 407-217-6480,
Michael Stewart 407-766-9826,
SOUTHERN REALTY GROUP LLC
Source: Stellar MLS,MLS#: O6355214 Originating MLS: Orlando Regional
Originating MLS: Orlando Regional

Facts & features
Interior
Bedrooms & bathrooms
- Bedrooms: 5
- Bathrooms: 4
- Full bathrooms: 4
Rooms
- Room types: Bonus Room, Great Room, Utility Room
Primary bedroom
- Description: Room3
- Features: Walk-In Closet(s)
- Level: Second
- Area: 216 Square Feet
- Dimensions: 18x12
Bedroom 2
- Description: Room4
- Features: Built-in Closet
- Level: First
- Area: 156 Square Feet
- Dimensions: 13x12
Bedroom 3
- Description: Room5
- Features: En Suite Bathroom, Walk-In Closet(s)
- Level: Second
- Area: 130 Square Feet
- Dimensions: 13x10
Bedroom 4
- Description: Room6
- Features: Walk-In Closet(s)
- Level: Second
- Area: 132 Square Feet
- Dimensions: 12x11
Bedroom 5
- Description: Room7
- Features: Built-in Closet
- Level: Second
- Area: 120 Square Feet
- Dimensions: 12x10
Bonus room
- Description: Room8
- Features: No Closet
- Level: Second
- Area: 252 Square Feet
- Dimensions: 21x12
Great room
- Description: Room1
- Level: First
- Area: 255 Square Feet
- Dimensions: 17x15
Kitchen
- Description: Room2
- Features: Pantry, Kitchen Island, Walk-In Closet(s)
- Level: First
- Area: 304 Square Feet
- Dimensions: 19x16
Heating
- Central, Electric, Exhaust Fan, Heat Pump
Cooling
- Central Air
Appliances
- Included: Oven, Cooktop, Dishwasher, Disposal, Exhaust Fan, Microwave, Refrigerator
- Laundry: Inside, Laundry Room, Upper Level
Features
- Ceiling Fan(s), Eating Space In Kitchen, Kitchen/Family Room Combo, PrimaryBedroom Upstairs, Walk-In Closet(s)
- Flooring: Carpet, Porcelain Tile, Tile
- Doors: Sliding Doors
- Has fireplace: No
Interior area
- Total structure area: 3,898
- Total interior livable area: 2,840 sqft
Video & virtual tour
Property
Parking
- Total spaces: 2
- Parking features: Driveway, Garage Door Opener
- Attached garage spaces: 2
- Has uncovered spaces: Yes
- Details: Garage Dimensions: 22x21
Features
- Levels: Two
- Stories: 2
- Patio & porch: Covered, Porch, Rear Porch
- Exterior features: Irrigation System, Sidewalk
- Has view: Yes
- View description: Water, Pond
- Has water view: Yes
- Water view: Water,Pond
- Waterfront features: Lake, Pond, Lake Privileges, Pond Access
Lot
- Size: 6,817 Square Feet
- Features: Sidewalk
- Residential vegetation: Trees/Landscaped
Details
- Parcel number: 272407750705960
- Zoning: P-D
- Special conditions: None
Construction
Type & style
- Home type: SingleFamily
- Property subtype: Single Family Residence
Materials
- Block, Stucco
- Foundation: Slab
- Roof: Shingle
Condition
- New construction: No
- Year built: 2022
Utilities & green energy
- Sewer: Public Sewer
- Water: Public
- Utilities for property: BB/HS Internet Available, Electricity Connected, Water Connected
Community & HOA
Community
- Features: Fishing, Lake, Association Recreation - Owned, Clubhouse, Community Mailbox, Deed Restrictions, Dog Park, Fitness Center, Golf Carts OK, Park, Playground, Pool, Sidewalks, Tennis Court(s)
- Subdivision: WATERLEIGH PH 3B 3C & 3D
HOA
- Has HOA: Yes
- Amenities included: Clubhouse, Fitness Center, Maintenance, Park, Playground, Pool, Recreation Facilities, Tennis Court(s)
- Services included: Common Area Taxes, Community Pool, Recreational Facilities
- HOA fee: $261 monthly
- HOA name: Deland Management/Natalie Elbaz
- HOA phone: 407-479-3726
- Pet fee: $0 monthly
Location
- Region: Winter Garden
Financial & listing details
- Price per square foot: $299/sqft
- Tax assessed value: $594,621
- Annual tax amount: $9,520
- Date on market: 10/29/2025
- Listing terms: Cash,Conventional
- Ownership: Fee Simple
- Total actual rent: 0
- Electric utility on property: Yes
- Road surface type: Asphalt