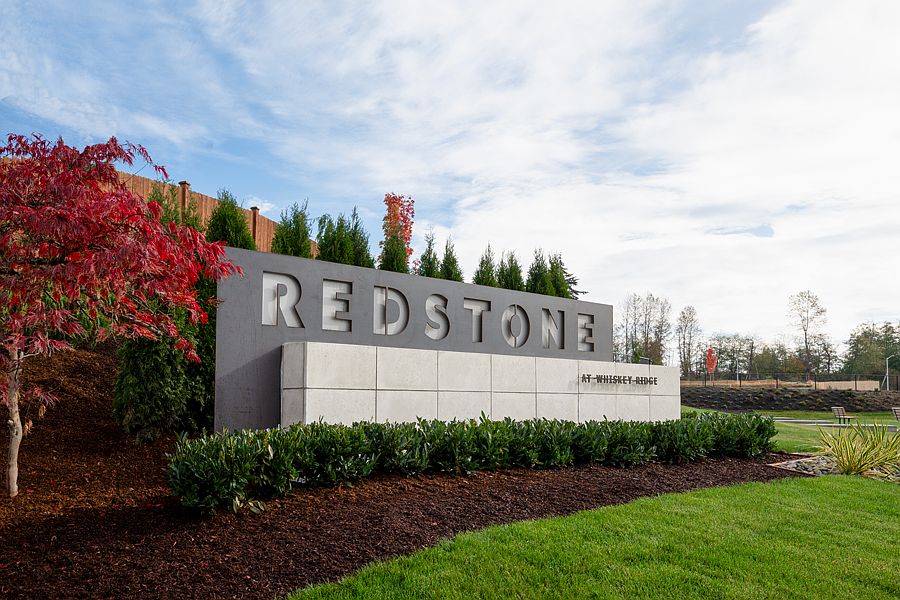True to name, The Meridian hits the peak for both its thoughtful four-bedroom design and countless flexible possibilities. It's just one element of commitment to a new era of attainability and breakthrough styling throughout The Essence Collection by MainVue. With the Meridian, contemporary vibes start with crisp, clean lines at the Covered Porch through the modern clear glass entry door to the open-feel Foyer. Deeper in the home, wide-plank, timber-look flooring links the Home Office with the Kitchen. It's convenient for brewing a second cup of coffee between morning meetings. Not the work-from-home type? This mostly-enclosed Home Office can be stylized into a Media Room, tripling down as a homework, music or gaming hub - or all three. Another option: enclose this space and make it a lower floor Guest Room. Boost your hospitality groove, meanwhile, around the Quartz-crowned Kitchen island. Behind the Walk-in Pantry door, small appliances can be stored away so the Kitchen's striking European style frameless cabinets, dazzling Quartz counters and large Stainless Steel KitchenAid appliances can be on full display. It makes a savvy pairing with the adjacent Living Room with your option to install a cozy fireplace. Around the corner, the Dining Room creates a defined entertainment-ready space which opens to a fenced and landscaped backyard. Cozy doesn't stop here.
New construction
$866,165
8808 44th Pl NE, Marysville, WA 98270
4beds
2,541sqft
Single Family Residence
Built in 2025
-- sqft lot
$-- Zestimate®
$341/sqft
$-- HOA
Under construction
Currently being built and ready to move in soon. Reserve today by contacting the builder.
What's special
Cozy fireplaceFenced and landscaped backyardEuropean style frameless cabinetsHome officeDining roomWide-plank timber-look flooringKitchen island
Call: (425) 366-4710
- 5 days |
- 31 |
- 3 |
Zillow last checked: November 01, 2025 at 01:22am
Listing updated: November 01, 2025 at 01:22am
Listed by:
Essence By MainVue
Source: MainVue Homes
Travel times
Schedule tour
Select your preferred tour type — either in-person or real-time video tour — then discuss available options with the builder representative you're connected with.
Facts & features
Interior
Bedrooms & bathrooms
- Bedrooms: 4
- Bathrooms: 3
- Full bathrooms: 2
- 1/2 bathrooms: 1
Heating
- Natural Gas, Forced Air
Appliances
- Included: Dishwasher, Disposal, Microwave, Range
Features
- Walk-In Closet(s)
- Has fireplace: Yes
Interior area
- Total interior livable area: 2,541 sqft
Video & virtual tour
Property
Parking
- Total spaces: 2
- Parking features: Attached
- Attached garage spaces: 2
Features
- Levels: 2.0
- Stories: 2
Construction
Type & style
- Home type: SingleFamily
- Architectural style: Modern
- Property subtype: Single Family Residence
Condition
- New Construction,Under Construction
- New construction: Yes
- Year built: 2025
Details
- Builder name: Essence By MainVue
Community & HOA
Community
- Subdivision: Redstone at Whiskey Ridge
Location
- Region: Marysville
Financial & listing details
- Price per square foot: $341/sqft
- Date on market: 11/1/2025
About the community
MainVue Homes is proud to introduce The Essence Collection, an innovative series of thoughtful home designs that boasts a modern aesthetic at a breakthrough price. Throughout these thoughtful home designs - each with its own structural options - featuring four unique interior and another four stylish exterior color schemes, The Essence Collection by MainVue has crafted your dream home with a new reality: an era of stylish and easy living. Now selling at Redstone at Whiskey Ridge.
Source: MainVue Homes

