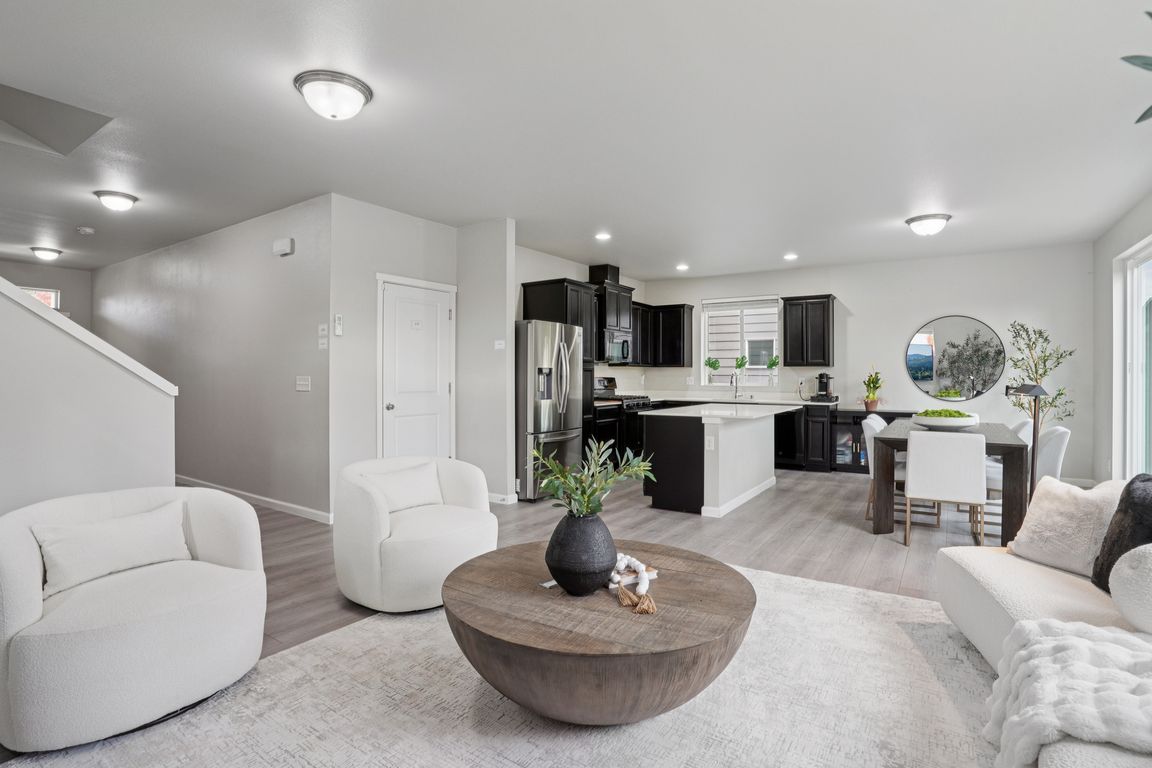Open: Sat 11am-2pm

Active
$699,000
4beds
2,127sqft
8808 56th Place NE, Marysville, WA 98270
4beds
2,127sqft
Single family residence
Built in 2019
4,356 sqft
2 Attached garage spaces
$329 price/sqft
$45 monthly HOA fee
What's special
Open-concept kitchenSpacious primary suiteDouble-sink ensuite bathMassive custom walk-in closetLarge two-car garageLarge quartz islandUpstairs laundry room
Welcome to your modern Marysville home in the highly rated Lake Stevens School District. Enjoy the quality of new construction at a more affordable price. The open-concept kitchen, featuring extra cabinetry, a large quartz island, and seamless flow into the living area, is ideal for hosting holiday dinners or weekend gatherings. ...
- 2 days |
- 242 |
- 9 |
Likely to sell faster than
Source: NWMLS,MLS#: 2448286
Travel times
Living Room
Kitchen
Primary Bedroom
Zillow last checked: 7 hours ago
Listing updated: October 25, 2025 at 05:03am
Listed by:
Brittany Arend,
Tribeca NW Real Estate
Source: NWMLS,MLS#: 2448286
Facts & features
Interior
Bedrooms & bathrooms
- Bedrooms: 4
- Bathrooms: 3
- Full bathrooms: 2
- 1/2 bathrooms: 1
- Main level bathrooms: 1
Other
- Level: Main
Dining room
- Level: Main
Entry hall
- Level: Main
Kitchen with eating space
- Level: Main
Living room
- Level: Main
Heating
- Ductless, Wall Unit(s), Electric, Natural Gas
Cooling
- Ductless
Appliances
- Included: Dishwasher(s), Dryer(s), Microwave(s), Refrigerator(s), Stove(s)/Range(s), Washer(s), Water Heater: tankless gas, Water Heater Location: garage
Features
- Bath Off Primary
- Flooring: Laminate, Vinyl, Vinyl Plank, Carpet
- Windows: Double Pane/Storm Window
- Basement: None
- Has fireplace: No
Interior area
- Total structure area: 2,127
- Total interior livable area: 2,127 sqft
Video & virtual tour
Property
Parking
- Total spaces: 2
- Parking features: Driveway, Attached Garage, Off Street
- Attached garage spaces: 2
Features
- Levels: Two
- Stories: 2
- Entry location: Main
- Patio & porch: Bath Off Primary, Double Pane/Storm Window, Vaulted Ceiling(s), Walk-In Closet(s), Water Heater
Lot
- Size: 4,356 Square Feet
- Features: Corner Lot, Curbs, Paved, Sidewalk, Fenced-Fully, Gas Available, High Speed Internet, Patio
- Topography: Level
- Residential vegetation: Garden Space
Details
- Parcel number: 01187900005400
- Special conditions: Standard
Construction
Type & style
- Home type: SingleFamily
- Property subtype: Single Family Residence
Materials
- Cement Planked, Wood Products, Cement Plank
- Foundation: Poured Concrete
- Roof: Composition
Condition
- Year built: 2019
- Major remodel year: 2019
Utilities & green energy
- Electric: Company: Snohomish PUD
- Sewer: Available, Sewer Connected, Company: City of Marysville
- Water: Public, Company: City of Marysville
- Utilities for property: Xfinity, Xfinity
Community & HOA
Community
- Features: Athletic Court, CCRs, Park, Playground, Trail(s)
- Subdivision: Marysville
HOA
- HOA fee: $45 monthly
- HOA phone: 360-512-3820
Location
- Region: Marysville
Financial & listing details
- Price per square foot: $329/sqft
- Tax assessed value: $589,700
- Annual tax amount: $5,055
- Date on market: 10/23/2025
- Listing terms: Cash Out,Conventional,FHA,State Bond,VA Loan
- Inclusions: Dishwasher(s), Dryer(s), Microwave(s), Refrigerator(s), Stove(s)/Range(s), Washer(s)
- Cumulative days on market: 3 days