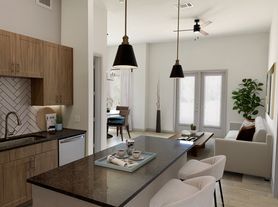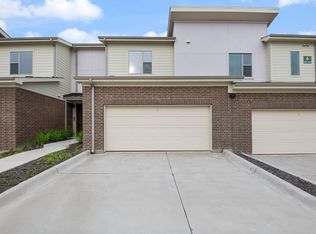Gorgeous townhouse in Hemmingway at Craig Ranch, perfectly positioned across from the open greenspace park. This beautifully updated and well-maintained two-story home features a highly flexible floor plan. The second level offers the main living spaces, including the kitchen, dining area, living room, balcony, primary suite, and a convenient half bath. The recently remodeled kitchen is truly a showstopper featuring all-new cabinets, quartz countertops, stylish backsplash, updated lighting, and modern appliances. The open dining area offers versatile options for both intimate meals and larger gatherings. The spacious living room includes a cozy fireplace, and access to the balcony perfect for relaxing or entertaining. The primary bedroom suite, located at the back of the home, provides a private and peaceful retreat with its own ensuite bath. The bath has dual vanities, walk in closet and separate shower and bathtub. On the first level, you'll find two additional bedrooms and a full bathroom. This floor also includes a storage closet with a sliding barn door, a utility room, and a flexible space that can serve as a second living area, home office, or even a fourth bedroom. Hemmingway at Craig Ranch offers an exceptional location just minutes from Highway 121, shopping, dining, grocery stores, and top-rated schools.
Renter is responsible for all utilities.
Townhouse for rent
Accepts Zillow applications
$2,750/mo
8808 Stargazer Dr, McKinney, TX 75070
3beds
2,219sqft
Price may not include required fees and charges.
Townhouse
Available now
Cats, dogs OK
Central air
In unit laundry
Attached garage parking
-- Heating
What's special
Cozy fireplaceAccess to the balconyFlexible floor planRecently remodeled kitchenWalk in closetOpen greenspace parkEnsuite bath
- 9 hours |
- -- |
- -- |
Travel times
Facts & features
Interior
Bedrooms & bathrooms
- Bedrooms: 3
- Bathrooms: 3
- Full bathrooms: 3
Cooling
- Central Air
Appliances
- Included: Dishwasher, Dryer, Microwave, Oven, Refrigerator, Washer
- Laundry: In Unit
Features
- Walk In Closet
- Flooring: Hardwood
Interior area
- Total interior livable area: 2,219 sqft
Property
Parking
- Parking features: Attached
- Has attached garage: Yes
- Details: Contact manager
Features
- Exterior features: No Utilities included in rent, Walk In Closet
Details
- Parcel number: R882300E006C1
Construction
Type & style
- Home type: Townhouse
- Property subtype: Townhouse
Building
Management
- Pets allowed: Yes
Community & HOA
Community
- Features: Pool
HOA
- Amenities included: Pool
Location
- Region: Mckinney
Financial & listing details
- Lease term: 1 Year
Price history
| Date | Event | Price |
|---|---|---|
| 11/5/2025 | Listed for rent | $2,750$1/sqft |
Source: Zillow Rentals | ||
| 2/15/2025 | Listing removed | $2,750$1/sqft |
Source: Zillow Rentals | ||
| 2/4/2025 | Listed for rent | $2,750+57.2%$1/sqft |
Source: Zillow Rentals | ||
| 9/22/2021 | Sold | -- |
Source: NTREIS #14638047 | ||
| 8/13/2021 | Listed for sale | $345,000+47.4%$155/sqft |
Source: NTREIS #14638047 | ||

