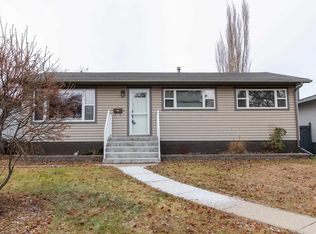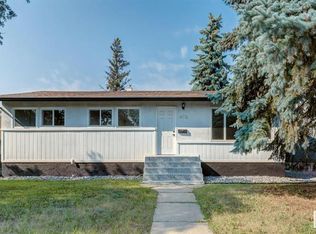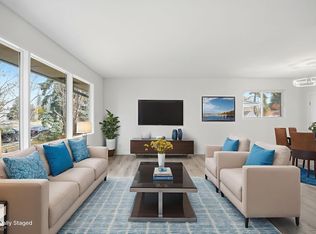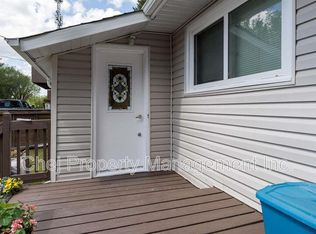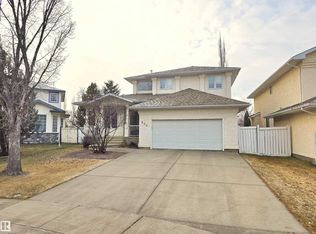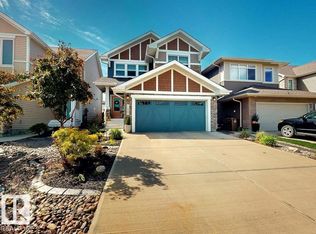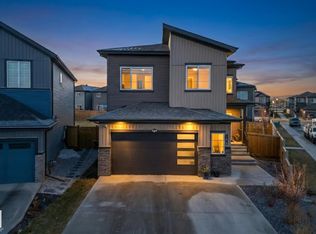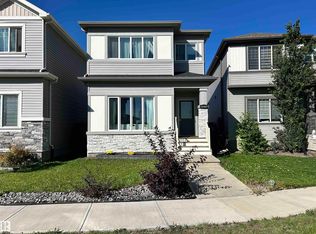Modern Parkview home offering 2,700+ sq ft of smart, functional living. Features include engineered hardwood, quartz counters, black stainless appliances, and custom maple cabinetry for a clean, modern look. The open main floor boasts a fireplace, built-in cubbies, and a 2-piece bath, with window coverings already installed on the main and upper levels. Upstairs offers 3 bedrooms, full bath, laundry, and a primary suite with custom wardrobes and spa-style ensuite. The third-floor bonus room includes a wet bar, half bath, and rooftop patio with gas hookup. Fully finished basement adds a 4th bedroom, bath, and rec space. Extras: smart home wiring with iPad control, on-demand hot water, water softener, radon mitigation, LED lighting, and attic storage in the garage. Walk to parks, schools and public transit.
For sale
C$859,900
8809 148th St NW, Edmonton, AB T5R 0Z8
4beds
1,948sqft
Single Family Residence
Built in 2017
-- sqft lot
$-- Zestimate®
C$441/sqft
C$-- HOA
What's special
Engineered hardwoodQuartz countersBlack stainless appliancesCustom maple cabinetryOpen main floorBuilt-in cubbiesWindow coverings
- 77 days |
- 10 |
- 0 |
Zillow last checked: 8 hours ago
Listing updated: November 03, 2025 at 08:55am
Listed by:
Erin Holowach,
ComFree
Source: RAE,MLS®#: E4459510
Facts & features
Interior
Bedrooms & bathrooms
- Bedrooms: 4
- Bathrooms: 5
- Full bathrooms: 3
- 1/2 bathrooms: 2
Primary bedroom
- Level: Upper
Family room
- Level: Basement
Heating
- Forced Air-1, Natural Gas
Appliances
- Included: Dishwasher-Built-In, Dryer, Microwave Hood Fan, Microwave, Refrigerator, Electric Cooktop, Electric Stove, Washer, Water Softener, Tankless Water Heater
Features
- Wet Bar
- Flooring: Carpet, Ceramic Tile, Engineered Wood
- Windows: Window Coverings
- Basement: Full, Finished
- Fireplace features: Electric
Interior area
- Total structure area: 1,948
- Total interior livable area: 1,948 sqft
Property
Parking
- Total spaces: 2
- Parking features: Double Garage Detached, Garage Opener
- Garage spaces: 2
Features
- Levels: 3 Storey,3
- Exterior features: Landscaped, Low Maintenance Landscape
Lot
- Features: Landscaped, Low Maintenance Landscape, Near Public Transit, Schools, Shopping Nearby, Public Transportation
Construction
Type & style
- Home type: SingleFamily
- Property subtype: Single Family Residence
Materials
- Foundation: Concrete Perimeter
- Roof: Asphalt
Condition
- Year built: 2017
Community & HOA
Community
- Features: Hot Water Tankless, Smart/Program. Thermostat, Wet Bar
Location
- Region: Edmonton
Financial & listing details
- Price per square foot: C$441/sqft
- Date on market: 9/25/2025
- Ownership: Private
Erin Holowach
By pressing Contact Agent, you agree that the real estate professional identified above may call/text you about your search, which may involve use of automated means and pre-recorded/artificial voices. You don't need to consent as a condition of buying any property, goods, or services. Message/data rates may apply. You also agree to our Terms of Use. Zillow does not endorse any real estate professionals. We may share information about your recent and future site activity with your agent to help them understand what you're looking for in a home.
Price history
Price history
Price history is unavailable.
Public tax history
Public tax history
Tax history is unavailable.Climate risks
Neighborhood: Parkview
Nearby schools
GreatSchools rating
No schools nearby
We couldn't find any schools near this home.
- Loading
