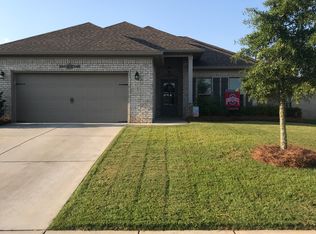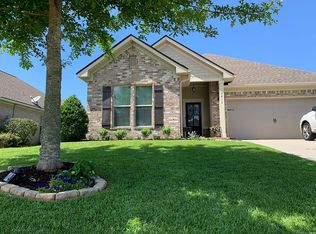Closed
$305,000
8809 Asphodel Ln, Daphne, AL 36526
3beds
1,771sqft
Residential
Built in 2014
8,450.64 Square Feet Lot
$333,600 Zestimate®
$172/sqft
$1,899 Estimated rent
Home value
$333,600
$317,000 - $350,000
$1,899/mo
Zestimate® history
Loading...
Owner options
Explore your selling options
What's special
Truland Homes built craftsman in beautiful French Settlement. Features include an open floor plan with separate study, smooth ceilings, plantation shutters, hardwood floors throughout the main living area except for the two guest bedrooms. The kitchen has ceramic tile floors, breakfast area, granite counter tops, stainless double-sided refrigerator with indoor ice dispenser, gas range, dishwasher, stainless sink with disposal. The living room has a gas fireplace with raised hearth with French doors opening onto a 13x10 covered patio. The primary bedroom has trey ceilings, a wonderful bathroom with ceramic tile floors, a walk-in tile shower, garden tub, separate double granite top vanities and his and her walk-in closets with extensive shelving in both. The primary bedroom also opens onto the rear covered patio that overlooks a privacy fenced back yard. The exterior is low maintenance brick and hardie-board with dimensional shingles, gutters and a double garage.
Zillow last checked: 8 hours ago
Listing updated: May 08, 2024 at 01:27pm
Listed by:
Donnie Clark PHONE:251-423-7096,
eXp Realty Southern Branch
Bought with:
Corte & Butler Team
Legacy Real Estate & Dev, LLC
Source: Baldwin Realtors,MLS#: 360152
Facts & features
Interior
Bedrooms & bathrooms
- Bedrooms: 3
- Bathrooms: 2
- Full bathrooms: 2
- Main level bedrooms: 3
Primary bedroom
- Features: 1st Floor Primary, Multiple Walk in Closets
- Level: Main
- Area: 182
- Dimensions: 14 x 13
Bedroom 2
- Level: Main
- Area: 110
- Dimensions: 11 x 10
Bedroom 3
- Level: Main
- Area: 110
- Dimensions: 11 x 10
Primary bathroom
- Features: Double Vanity, Soaking Tub, Separate Shower
Kitchen
- Level: Main
- Area: 176
- Dimensions: 16 x 11
Living room
- Level: Main
- Area: 260
- Dimensions: 20 x 13
Cooling
- Electric
Appliances
- Included: Dishwasher, Disposal, Microwave, Gas Range, Refrigerator w/Ice Maker
- Laundry: Main Level
Features
- Ceiling Fan(s)
- Flooring: Carpet, Tile, Wood
- Windows: Window Treatments
- Has basement: No
- Number of fireplaces: 1
Interior area
- Total structure area: 1,771
- Total interior livable area: 1,771 sqft
Property
Parking
- Total spaces: 2
- Parking features: Attached, Garage, Garage Door Opener
- Has attached garage: Yes
- Covered spaces: 2
Features
- Levels: One
- Stories: 1
- Patio & porch: Covered, Patio, Front Porch
- Pool features: Community, Association
- Fencing: Fenced
- Has view: Yes
- View description: None
- Waterfront features: No Waterfront
Lot
- Size: 8,450 sqft
- Dimensions: 60 x 141
- Features: Less than 1 acre, Level
Details
- Parcel number: 4302090000008.082
- Zoning description: Single Family Residence
Construction
Type & style
- Home type: SingleFamily
- Architectural style: Craftsman
- Property subtype: Residential
Materials
- Brick, Concrete, Vinyl Siding
- Foundation: Slab
- Roof: Dimensional
Condition
- Resale
- New construction: No
- Year built: 2014
Utilities & green energy
- Gas: Gas-Natural
- Sewer: Grinder Pump
- Water: Public
- Utilities for property: Natural Gas Connected, Daphne Utilities
Community & neighborhood
Community
- Community features: Pool
Location
- Region: Daphne
- Subdivision: French Settlement
HOA & financial
HOA
- Has HOA: Yes
- HOA fee: $495 annually
- Services included: Association Management, Water/Sewer, Pool
Other
Other facts
- Ownership: Whole/Full
Price history
| Date | Event | Price |
|---|---|---|
| 5/3/2024 | Sold | $305,000-3.5%$172/sqft |
Source: | ||
| 4/11/2024 | Pending sale | $316,000$178/sqft |
Source: | ||
| 3/30/2024 | Listed for sale | $316,000-9.7%$178/sqft |
Source: | ||
| 11/19/2023 | Listing removed | -- |
Source: Zillow Rentals | ||
| 11/4/2023 | Listed for rent | $2,100$1/sqft |
Source: Zillow Rentals | ||
Public tax history
| Year | Property taxes | Tax assessment |
|---|---|---|
| 2025 | $3,107 +1.5% | $67,540 +1.5% |
| 2024 | $3,061 +1.2% | $66,540 +1.2% |
| 2023 | $3,023 | $65,720 +17.6% |
Find assessor info on the county website
Neighborhood: 36526
Nearby schools
GreatSchools rating
- 10/10Daphne East Elementary SchoolGrades: PK-6Distance: 0.7 mi
- 5/10Daphne Middle SchoolGrades: 7-8Distance: 0.5 mi
- 10/10Daphne High SchoolGrades: 9-12Distance: 1.3 mi
Schools provided by the listing agent
- Elementary: Daphne East Elementary
- Middle: Daphne Middle
- High: Daphne High
Source: Baldwin Realtors. This data may not be complete. We recommend contacting the local school district to confirm school assignments for this home.

Get pre-qualified for a loan
At Zillow Home Loans, we can pre-qualify you in as little as 5 minutes with no impact to your credit score.An equal housing lender. NMLS #10287.
Sell for more on Zillow
Get a free Zillow Showcase℠ listing and you could sell for .
$333,600
2% more+ $6,672
With Zillow Showcase(estimated)
$340,272
