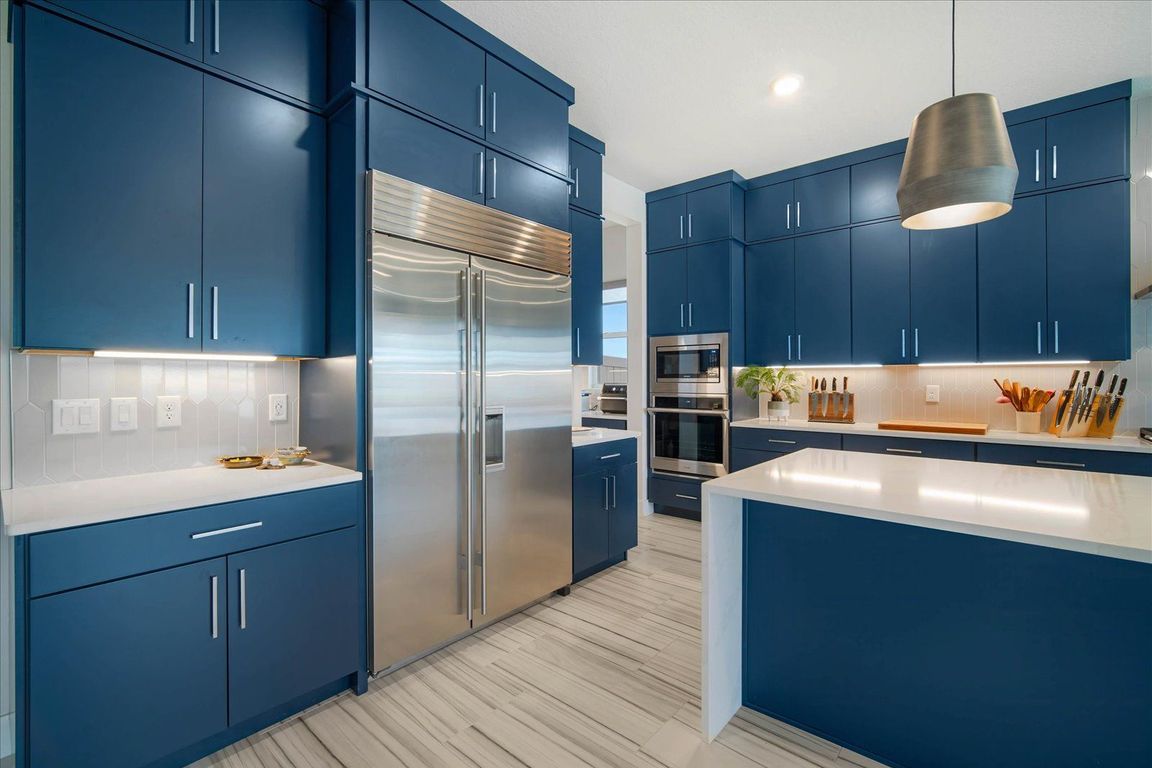
For sale
$700,000
3beds
2,746sqft
8809 Drummer Plank Dr, Wesley Chapel, FL 33545
3beds
2,746sqft
Single family residence
Built in 2022
7,200 sqft
2 Attached garage spaces
$255 price/sqft
$124 monthly HOA fee
What's special
Fenced yardScreened lanaiWater viewHome officePlumbing hookupsBonus roomQuartz countertops
Welcome to this dynamic, upgraded home in the highly sought-after lagoon community of Epperson! This home is a Must See with 3 Bedroom, Bonus Room, Water View, Screened Lanai, Fenced Yard and upgrades at every turn. From the moment you enter through the double glass doors into the welcoming ...
- 70 days |
- 384 |
- 10 |
Source: Stellar MLS,MLS#: TB8410536 Originating MLS: Suncoast Tampa
Originating MLS: Suncoast Tampa
Travel times
Kitchen
Living Room
Primary Bedroom
Zillow last checked: 7 hours ago
Listing updated: August 16, 2025 at 12:57pm
Listing Provided by:
Tony Baroni 866-863-9005,
KELLER WILLIAMS SUBURBAN TAMPA 813-684-9500
Source: Stellar MLS,MLS#: TB8410536 Originating MLS: Suncoast Tampa
Originating MLS: Suncoast Tampa

Facts & features
Interior
Bedrooms & bathrooms
- Bedrooms: 3
- Bathrooms: 3
- Full bathrooms: 2
- 1/2 bathrooms: 1
Rooms
- Room types: Bonus Room, Great Room, Utility Room
Primary bedroom
- Features: Walk-In Closet(s)
- Level: First
- Area: 196 Square Feet
- Dimensions: 14x14
Bedroom 2
- Features: Built-in Closet
- Level: First
- Area: 110 Square Feet
- Dimensions: 11x10
Bedroom 3
- Features: Built-in Closet
- Level: First
- Area: 132 Square Feet
- Dimensions: 11x12
Bonus room
- Features: No Closet
- Level: First
- Area: 247 Square Feet
- Dimensions: 19x13
Dining room
- Level: First
- Area: 140 Square Feet
- Dimensions: 14x10
Great room
- Level: First
- Area: 459 Square Feet
- Dimensions: 17x27
Kitchen
- Level: First
- Area: 285 Square Feet
- Dimensions: 15x19
Heating
- Central
Cooling
- Central Air
Appliances
- Included: Oven, Convection Oven, Cooktop, Dishwasher, Disposal, Electric Water Heater, Microwave
- Laundry: Inside, Laundry Room
Features
- Ceiling Fan(s), Kitchen/Family Room Combo, Open Floorplan, Primary Bedroom Main Floor, Split Bedroom, Thermostat, Walk-In Closet(s)
- Flooring: Porcelain Tile
- Doors: Sliding Doors
- Windows: Shades
- Has fireplace: No
Interior area
- Total structure area: 3,434
- Total interior livable area: 2,746 sqft
Video & virtual tour
Property
Parking
- Total spaces: 2
- Parking features: Electric Vehicle Charging Station(s), Garage Door Opener
- Attached garage spaces: 2
Features
- Levels: One
- Stories: 1
- Patio & porch: Enclosed, Screened
- Exterior features: Sidewalk
- Fencing: Fenced
- Has view: Yes
- View description: Water, Pond
- Has water view: Yes
- Water view: Water,Pond
Lot
- Size: 7,200 Square Feet
- Features: Conservation Area
- Residential vegetation: Mature Landscaping
Details
- Parcel number: 202526001.0018.00035.0
- Zoning: MPUD
- Special conditions: None
Construction
Type & style
- Home type: SingleFamily
- Property subtype: Single Family Residence
Materials
- Block, Stucco
- Foundation: Slab
- Roof: Shingle
Condition
- Completed
- New construction: No
- Year built: 2022
Details
- Builder model: Egret 1
- Builder name: Biscayne Homes
Utilities & green energy
- Sewer: Public Sewer
- Water: Public
- Utilities for property: Propane, Public
Community & HOA
Community
- Features: Clubhouse, Deed Restrictions, Park, Playground, Pool
- Subdivision: EPPERSON NORTH VILLAGE D-1
HOA
- Has HOA: Yes
- Services included: Cable TV, Community Pool
- HOA fee: $124 monthly
- HOA name: Tom O Grady / Breeze Home
- HOA phone: 813-565-4663
- Second HOA name: Epperson Lagoon Fee
- Pet fee: $0 monthly
Location
- Region: Wesley Chapel
Financial & listing details
- Price per square foot: $255/sqft
- Tax assessed value: $567,979
- Annual tax amount: $10,757
- Date on market: 7/25/2025
- Listing terms: Cash,Conventional,FHA,VA Loan
- Ownership: Fee Simple
- Total actual rent: 0
- Road surface type: Paved