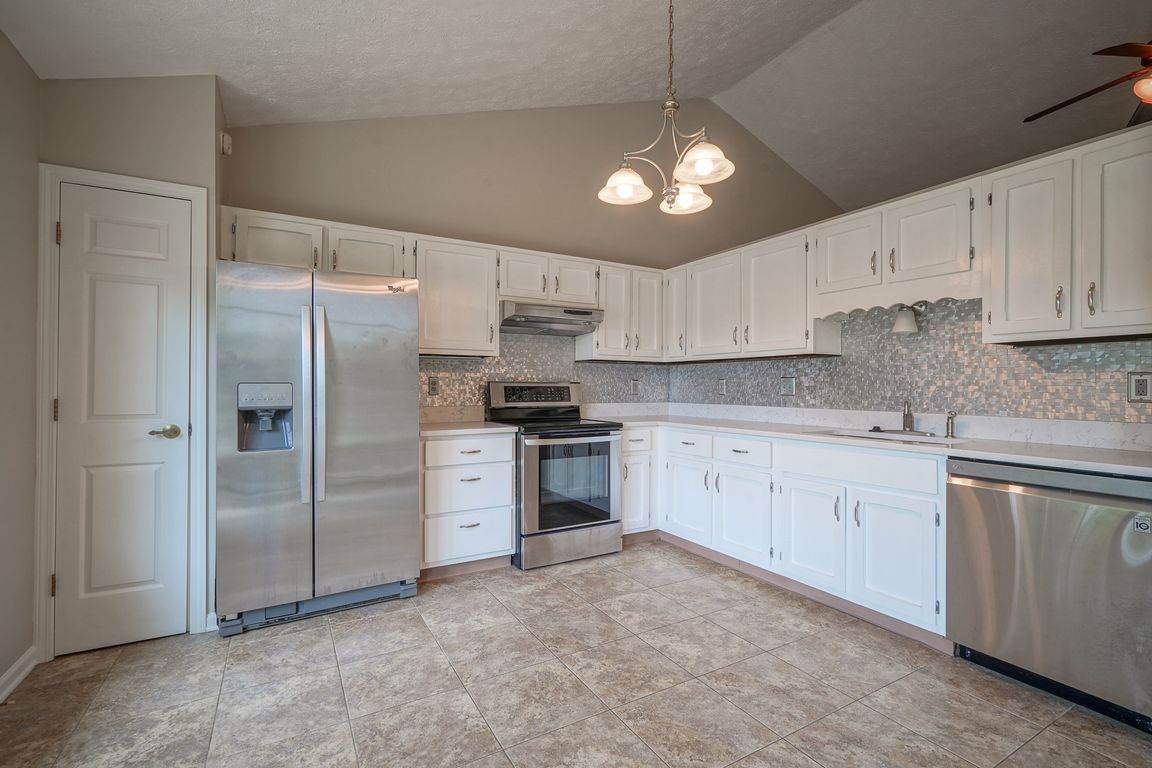
Active
$295,000
3beds
1,559sqft
8809 Haddington Dr N, Indianapolis, IN 46256
3beds
1,559sqft
Residential, single family residence
Built in 1987
0.50 Acres
2 Attached garage spaces
$189 price/sqft
What's special
Cozy fireplaceLarge wooden deckNew sliding glass doorSleek quartz countertopsSoaring cathedral ceilingsGenerous half-acre lotAmple space for gatherings
Welcome to this charming 3-bedroom ranch, perfectly situated on the largest lot overlooking the pond! Enjoy the inviting, open-concept living room featuring a cozy fireplace and soaring cathedral ceilings. The updated eat-in kitchen is accentuated with sleek quartz countertops, stainless steel appliances, and a new sliding glass door that opens to ...
- 33 days
- on Zillow |
- 3,740 |
- 240 |
Likely to sell faster than
Source: MIBOR as distributed by MLS GRID,MLS#: 22050159
Travel times
Kitchen
Living Room
Primary Bedroom
Zillow last checked: 7 hours ago
Listing updated: July 13, 2025 at 03:37pm
Listing Provided by:
Lindsay Wolfe 317-903-9306,
Trueblood Real Estate
Source: MIBOR as distributed by MLS GRID,MLS#: 22050159
Facts & features
Interior
Bedrooms & bathrooms
- Bedrooms: 3
- Bathrooms: 2
- Full bathrooms: 2
- Main level bathrooms: 2
- Main level bedrooms: 3
Primary bedroom
- Level: Main
- Area: 209.25 Square Feet
- Dimensions: 15.5x13.5
Bedroom 2
- Level: Main
- Area: 148.5 Square Feet
- Dimensions: 13.5x11
Bedroom 3
- Level: Main
- Area: 135 Square Feet
- Dimensions: 13.5x10
Kitchen
- Features: Tile-Ceramic
- Level: Main
- Area: 207 Square Feet
- Dimensions: 18x11.5
Laundry
- Features: Tile-Ceramic
- Level: Main
- Area: 46.75 Square Feet
- Dimensions: 8.5x5.5
Living room
- Level: Main
- Area: 332.5 Square Feet
- Dimensions: 19x17.5
Heating
- Electric
Cooling
- Central Air
Appliances
- Included: Dishwasher, Electric Water Heater, Electric Oven, Refrigerator
- Laundry: Laundry Room
Features
- Attic Access, Cathedral Ceiling(s), Eat-in Kitchen, Pantry, Smart Thermostat, Walk-In Closet(s)
- Has basement: No
- Attic: Access Only
- Number of fireplaces: 1
- Fireplace features: Living Room
Interior area
- Total structure area: 1,559
- Total interior livable area: 1,559 sqft
Video & virtual tour
Property
Parking
- Total spaces: 2
- Parking features: Attached
- Attached garage spaces: 2
Features
- Levels: One
- Stories: 1
- Patio & porch: Covered, Patio
- Fencing: Fenced,Fence Complete,Full
- Has view: Yes
- View description: Pond
- Water view: Pond
- Waterfront features: Pond
Lot
- Size: 0.5 Acres
Details
- Parcel number: 490213112022000400
- Special conditions: Other
- Horse amenities: None
Construction
Type & style
- Home type: SingleFamily
- Architectural style: Ranch
- Property subtype: Residential, Single Family Residence
Materials
- Vinyl Siding
- Foundation: Crawl Space
Condition
- New construction: No
- Year built: 1987
Utilities & green energy
- Water: Public
- Utilities for property: Electricity Connected
Community & HOA
Community
- Subdivision: Brunson Acres
HOA
- Has HOA: No
Location
- Region: Indianapolis
Financial & listing details
- Price per square foot: $189/sqft
- Tax assessed value: $263,200
- Annual tax amount: $2,872
- Date on market: 7/11/2025
- Electric utility on property: Yes