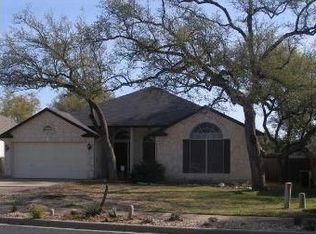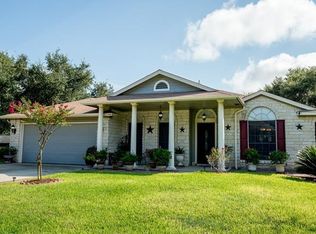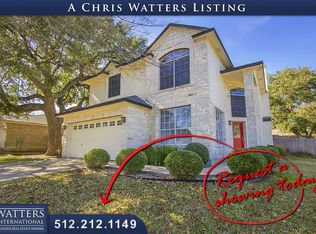Talk about LOCATION....Within 10 miles to DT & 2 doors down from the pool this one story gem offers so much! Four sides brick, plantation shutters, Brazilian Cherrywood floors, Large bonus room perfect for an office/hobby or home school room. The best thing about this plan is the kitchen is open with arches to the family room. Pantry, island, two window box seats, built in buffet, stainless steel appliance, 42" cabinets and Granite makes this a Chef's delight. Primary bath offers Granite double vanities, garden tub, Frameless glass shower & walk in closet. Granite pathways & Covered patios. HVAC 2018, Roof 2014,Violet Crown Trail runs through Sendera.
This property is off market, which means it's not currently listed for sale or rent on Zillow. This may be different from what's available on other websites or public sources.


