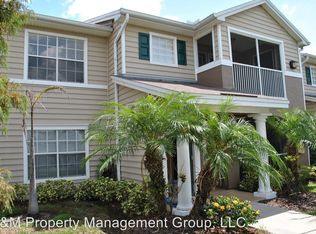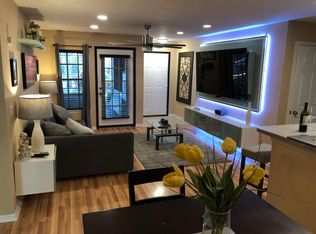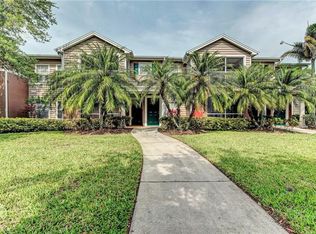Paradise found! Take one look at this magnificent lakefront second floor condo & let your imagination run. You'll fall in love! SPACIOUS 1BR 1BA with panoramic lake views in the heart of Lakewood Ranch's Village At TownPark, with community amenities in a natural preserve setting. Minutes to SRQ airport, LECOM, New College, USF, Ringling Museum, theaters, beaches, shopping, restaurants, golf and only a few minutes drive to all the exciting downtown Lakewood Ranch, Bradenton and Sarasota activities. Surrounded by beautiful garden areas and mature trees. Maintenance free community with no age restrictions and pet friendly. Heated community pool / sand court volleyball. Condo offers vaulted ceilings, carpeted main living areas and ceramic tile in kitchen and bathroom. Boasting a nice sized galley kitchen with breakfast bar, LR/DR combo, screened porch with panoramic lake views. Full appliances with washer/dryer. $1250/mo. First/Last/Security. Background/Credit Check Required. Immediate availability.
This property is off market, which means it's not currently listed for sale or rent on Zillow. This may be different from what's available on other websites or public sources.


