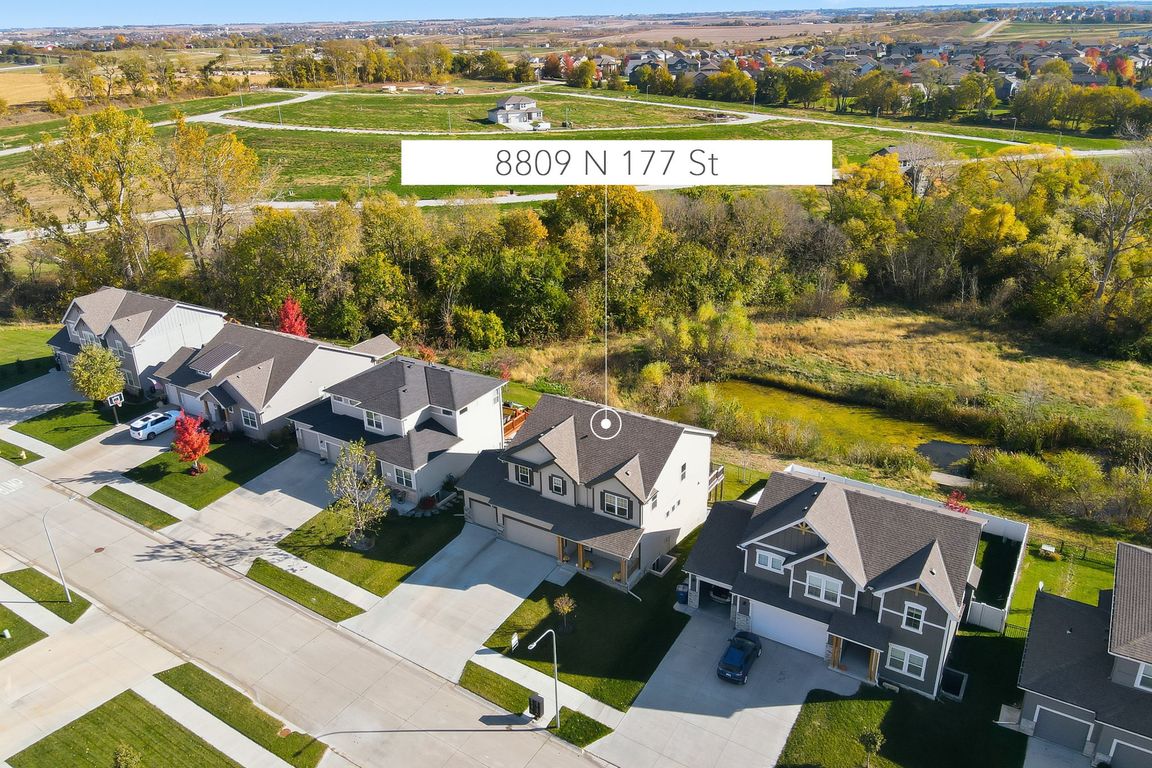
For sale
$435,000
4beds
2,473sqft
8809 N 177th St, Bennington, NE 68007
4beds
2,473sqft
Single family residence
Built in 2023
7,405 sqft
3 Attached garage spaces
$176 price/sqft
$150 annually HOA fee
What's special
Sprinkler systemSitting areaTray ceilingMassive walk-in closetQuartz countersBeautiful showerExpansive windows
**$5000 CREDIT TO BUYER IF UNDER CONTRACT IN DECEMBER!** Extra spacious layout designed for today’s lifestyle, with flexible spaces that adapt perfectly to your needs for work/play/quiet relaxation! Tall ceilings, expansive windows, and quartz counters create a bright, elevated feel throughout. Impressive primary suite feels like a retreat with its tray ...
- 32 days |
- 815 |
- 39 |
Source: GPRMLS,MLS#: 22531058
Travel times
Greatroom
Kitchen
Living Room
Dining Room
Primary Bedroom
Zillow last checked: 8 hours ago
Listing updated: December 01, 2025 at 02:13pm
Listed by:
Ashlee O'Malley 402-305-7570,
BHHS Ambassador Real Estate
Source: GPRMLS,MLS#: 22531058
Facts & features
Interior
Bedrooms & bathrooms
- Bedrooms: 4
- Bathrooms: 3
- Full bathrooms: 1
- 3/4 bathrooms: 1
- 1/2 bathrooms: 1
- Partial bathrooms: 1
- Main level bathrooms: 1
Primary bedroom
- Features: Wall/Wall Carpeting, 9'+ Ceiling, Walk-In Closet(s)
- Level: Second
- Area: 299.83
- Dimensions: 22.92 x 13.08
Bedroom 2
- Features: Wall/Wall Carpeting
- Level: Second
- Area: 149.83
- Dimensions: 14.5 x 10.33
Bedroom 3
- Features: Wall/Wall Carpeting
- Level: Second
- Area: 132.22
- Dimensions: 11.67 x 11.33
Bedroom 4
- Features: Wall/Wall Carpeting
- Level: Second
- Dimensions: 112 x 103
Primary bathroom
- Features: 3/4
Dining room
- Features: Wall/Wall Carpeting, 9'+ Ceiling
- Level: Main
- Area: 124.13
- Dimensions: 11.92 x 10.42
Family room
- Features: Wall/Wall Carpeting, 9'+ Ceiling
- Level: Main
- Area: 239.86
- Dimensions: 18.33 x 13.08
Kitchen
- Features: 9'+ Ceiling, Pantry, Balcony/Deck, Sliding Glass Door, Luxury Vinyl Plank
- Level: Main
- Area: 290.06
- Dimensions: 18.92 x 15.33
Living room
- Features: Wall/Wall Carpeting, 9'+ Ceiling
- Level: Main
- Area: 177.63
- Dimensions: 16.92 x 10.5
Basement
- Area: 1070
Heating
- Natural Gas, Forced Air
Cooling
- Central Air
Features
- Doors: Sliding Doors
- Basement: Walk-Out Access
- Number of fireplaces: 1
Interior area
- Total structure area: 2,473
- Total interior livable area: 2,473 sqft
- Finished area above ground: 2,473
- Finished area below ground: 0
Video & virtual tour
Property
Parking
- Total spaces: 3
- Parking features: Attached
- Attached garage spaces: 3
Features
- Levels: Two
- Patio & porch: Porch, Patio, Deck
- Exterior features: Sprinkler System
- Fencing: Partial
Lot
- Size: 7,405.2 Square Feet
- Dimensions: 65 x 115
- Features: Up to 1/4 Acre.
Details
- Parcel number: 0808750158
Construction
Type & style
- Home type: SingleFamily
- Property subtype: Single Family Residence
Materials
- Masonite
- Foundation: Concrete Perimeter
Condition
- Not New and NOT a Model
- New construction: No
- Year built: 2023
Utilities & green energy
- Sewer: Public Sewer
- Water: Public
Community & HOA
Community
- Subdivision: CHESTNUT HILLS
HOA
- Has HOA: Yes
- HOA fee: $150 annually
Location
- Region: Bennington
Financial & listing details
- Price per square foot: $176/sqft
- Tax assessed value: $374,100
- Annual tax amount: $9,689
- Date on market: 11/1/2025
- Listing terms: VA Loan,FHA,Conventional,Cash
- Ownership: Fee Simple