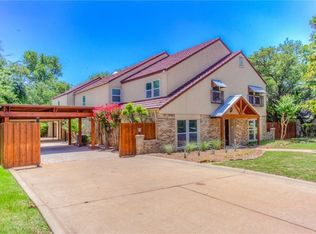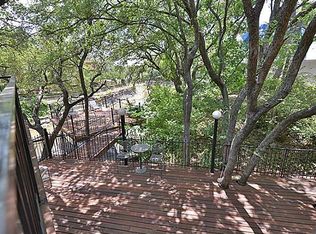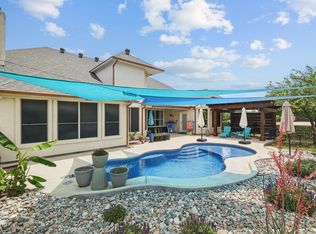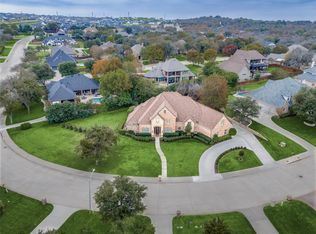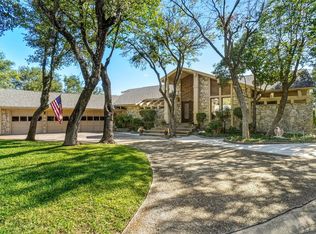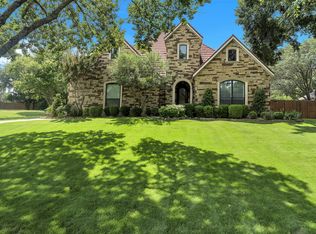This inviting 4-bedroom, 3.5-bathroom lake house blends classic charm with modern comfort. Built in 1982 and thoughtfully updated, the home features fresh interior finishes, spacious living areas, and impressive high ceilings that create an open, airy feel. Large windows bring in abundant natural light and frame beautiful views of the surrounding landscape. Perfectly designed for lakeside living, the property includes a fully equipped private boat dock, offering effortless access to the water for boating, fishing, or relaxing by the shore. Inside, the layout provides generous room
for family and guests, with well-appointed bedrooms and modernized bathrooms that balance style and convenience.
Located in a highly desirable area, this lakefront retreat delivers both tranquility and quality—an ideal setting for full-time living or a weekend getaway. Whether enjoying the outdoor amenities or the spacious, updated interior, this home offers the best of comfort, style, and lakeside living.
For sale
$925,000
8809 Random Rd, Fort Worth, TX 76179
4beds
3,736sqft
Est.:
Single Family Residence
Built in 1982
0.3 Acres Lot
$901,000 Zestimate®
$248/sqft
$-- HOA
What's special
Spacious updated interiorImpressive high ceilingsOutdoor amenitiesWell-appointed bedroomsFresh interior finishes
- 59 days |
- 1,702 |
- 58 |
Zillow last checked: 8 hours ago
Listing updated: February 06, 2026 at 02:19pm
Listed by:
Najam Malik 0714061 855-299-7653,
Mark Spain Real Estate 855-299-7653
Source: NTREIS,MLS#: 21130278
Tour with a local agent
Facts & features
Interior
Bedrooms & bathrooms
- Bedrooms: 4
- Bathrooms: 4
- Full bathrooms: 3
- 1/2 bathrooms: 1
Primary bedroom
- Features: Dual Sinks, En Suite Bathroom, Fireplace, Separate Shower, Steam Shower, Walk-In Closet(s)
- Level: First
- Dimensions: 20 x 17
Bedroom
- Features: Walk-In Closet(s)
- Level: Second
- Dimensions: 14 x 12
Bedroom
- Features: Walk-In Closet(s)
- Level: Second
- Dimensions: 14 x 12
Bedroom
- Features: Walk-In Closet(s)
- Level: Second
- Dimensions: 14 x 12
Primary bathroom
- Features: Dual Sinks, Granite Counters, Separate Shower, Steam Shower
- Level: First
- Dimensions: 0 x 0
Other
- Features: Dual Sinks
- Level: Second
- Dimensions: 0 x 0
Half bath
- Level: First
- Dimensions: 0 x 0
Kitchen
- Features: Kitchen Island, Pantry, Stone Counters
- Level: First
- Dimensions: 17 x 12
Living room
- Level: First
- Dimensions: 0 x 0
Utility room
- Features: Utility Sink
- Level: First
- Dimensions: 0 x 0
Heating
- Central
Cooling
- Central Air
Appliances
- Included: Dishwasher, Gas Cooktop, Disposal, Microwave
Features
- Wet Bar, Kitchen Island, Open Floorplan, Pantry, Walk-In Closet(s)
- Flooring: Carpet, Ceramic Tile, Tile
- Has basement: No
- Number of fireplaces: 2
- Fireplace features: Double Sided, Living Room, Primary Bedroom, Wood Burning
Interior area
- Total interior livable area: 3,736 sqft
Video & virtual tour
Property
Parking
- Total spaces: 2
- Parking features: Door-Single, Driveway, Kitchen Level, Garage Faces Side
- Attached garage spaces: 2
- Has uncovered spaces: Yes
Features
- Levels: Two
- Stories: 2
- Patio & porch: Deck, Patio, Balcony, Covered
- Exterior features: Balcony, Storage
- Pool features: None
- Fencing: Wrought Iron
- On waterfront: Yes
- Waterfront features: Boat Dock/Slip, Canal Access
Lot
- Size: 0.3 Acres
Details
- Parcel number: 01526022
Construction
Type & style
- Home type: SingleFamily
- Architectural style: Detached
- Property subtype: Single Family Residence
Materials
- Brick
- Foundation: Slab
- Roof: Shingle
Condition
- Year built: 1982
Utilities & green energy
- Sewer: Public Sewer
- Water: Public
- Utilities for property: Sewer Available, Water Available
Community & HOA
Community
- Subdivision: Lake Country Estates Add
HOA
- Has HOA: No
Location
- Region: Fort Worth
Financial & listing details
- Price per square foot: $248/sqft
- Tax assessed value: $853,198
- Annual tax amount: $20,709
- Date on market: 12/12/2025
- Cumulative days on market: 364 days
Estimated market value
$901,000
$856,000 - $946,000
$3,390/mo
Price history
Price history
| Date | Event | Price |
|---|---|---|
| 1/2/2026 | Listed for sale | $925,000$248/sqft |
Source: NTREIS #21130278 Report a problem | ||
| 1/2/2026 | Pending sale | $925,000$248/sqft |
Source: NTREIS #21130278 Report a problem | ||
| 12/20/2025 | Contingent | $925,000$248/sqft |
Source: NTREIS #21130278 Report a problem | ||
| 12/12/2025 | Listed for sale | $925,000+0.1%$248/sqft |
Source: NTREIS #21130278 Report a problem | ||
| 12/1/2025 | Listing removed | $924,000$247/sqft |
Source: NTREIS #20817407 Report a problem | ||
Public tax history
Public tax history
| Year | Property taxes | Tax assessment |
|---|---|---|
| 2024 | $20,709 -11.4% | $853,198 -10.6% |
| 2023 | $23,367 +78.9% | $954,690 +26.6% |
| 2022 | $13,064 +6.6% | $753,987 +58.7% |
Find assessor info on the county website
BuyAbility℠ payment
Est. payment
$6,039/mo
Principal & interest
$4405
Property taxes
$1310
Home insurance
$324
Climate risks
Neighborhood: Lake Country
Nearby schools
GreatSchools rating
- 7/10Eagle Mountain Elementary SchoolGrades: PK-5Distance: 1.4 mi
- 5/10Wayside Middle SchoolGrades: 6-8Distance: 3.5 mi
- 5/10Boswell High SchoolGrades: 9-12Distance: 2.2 mi
Schools provided by the listing agent
- Elementary: Eagle Mountain
- Middle: Wayside
- High: Boswell
- District: Eagle MT-Saginaw ISD
Source: NTREIS. This data may not be complete. We recommend contacting the local school district to confirm school assignments for this home.
- Loading
- Loading
