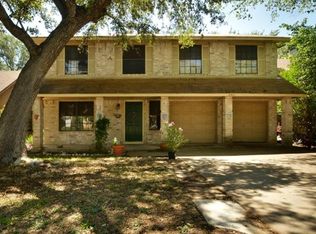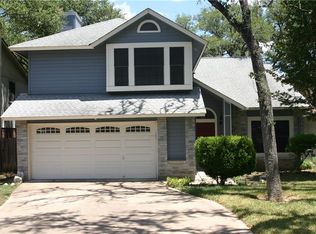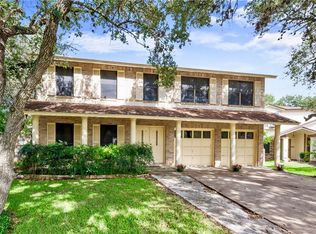Great South Austin Location! Cowan/Covington/Bowie Schools! Single story home with large trees, open floor plan. Roof only three years old. Screened in 12x10 back porch with electricity. Easy access to Mopac, shopping and restaurants. Short distance to Arbor Trails, Escarpment Village, Alamo Drafthouse, Whole Foods and Sunset Valley. Gas Log Fireplace.
This property is off market, which means it's not currently listed for sale or rent on Zillow. This may be different from what's available on other websites or public sources.


