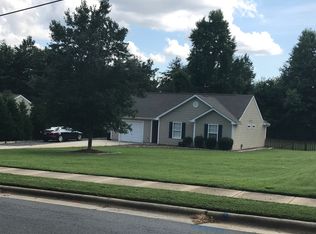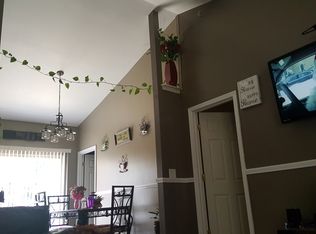Closed
$305,000
8809 Reedy Creek Rd, Charlotte, NC 28215
3beds
1,210sqft
Single Family Residence
Built in 2003
0.41 Acres Lot
$313,600 Zestimate®
$252/sqft
$1,863 Estimated rent
Home value
$313,600
$298,000 - $329,000
$1,863/mo
Zestimate® history
Loading...
Owner options
Explore your selling options
What's special
Updated 3BR/2BA ranch on 0.41-acre wooded lot at 8809 Reedy Creek Rd. Features 1,210 sq ft, new carpet and flooring, fresh paint, and vaulted ceilings. Kitchen includes modern sink, pull-down faucet, granite counters, stainless appliances, and subway tile backsplash. Bright open layout with great natural light. Private backyard with patio and mature trees. Attached garage and attic storage. Friendly neighbors with generous lot separation. Convenient to I-485, Mint Hill, Concord, and Harrisburg. Move-in ready!
Zillow last checked: 8 hours ago
Listing updated: June 11, 2025 at 06:02am
Listing Provided by:
Susan Ayers info@clickitrealty.com,
HomeZu
Bought with:
Michelle Mattison
EXP Realty LLC Ballantyne
Source: Canopy MLS as distributed by MLS GRID,MLS#: 4253113
Facts & features
Interior
Bedrooms & bathrooms
- Bedrooms: 3
- Bathrooms: 2
- Full bathrooms: 2
- Main level bedrooms: 3
Primary bedroom
- Level: Main
- Area: 169 Square Feet
- Dimensions: 13' 0" X 13' 0"
Bedroom s
- Level: Main
- Area: 110 Square Feet
- Dimensions: 11' 0" X 10' 0"
Bedroom s
- Level: Main
- Area: 90 Square Feet
- Dimensions: 9' 0" X 10' 0"
Bathroom full
- Level: Main
- Area: 30 Square Feet
- Dimensions: 6' 0" X 5' 0"
Bathroom full
- Level: Main
- Area: 40 Square Feet
- Dimensions: 5' 0" X 8' 0"
Dining area
- Level: Main
- Area: 112 Square Feet
- Dimensions: 8' 0" X 14' 0"
Kitchen
- Level: Main
- Area: 104 Square Feet
- Dimensions: 8' 0" X 13' 0"
Laundry
- Level: Main
- Area: 24 Square Feet
- Dimensions: 4' 0" X 6' 0"
Living room
- Features: Vaulted Ceiling(s)
- Level: Main
- Area: 180 Square Feet
- Dimensions: 15' 0" X 12' 0"
Heating
- Electric, Heat Pump, Natural Gas
Cooling
- Ceiling Fan(s), Central Air
Appliances
- Included: Convection Oven, Dishwasher, Disposal, Electric Range, Microwave, Refrigerator, Self Cleaning Oven
- Laundry: Laundry Closet
Features
- Attic Other
- Flooring: Carpet, Vinyl
- Has basement: No
- Attic: Other
Interior area
- Total structure area: 1,210
- Total interior livable area: 1,210 sqft
- Finished area above ground: 1,210
- Finished area below ground: 0
Property
Parking
- Total spaces: 1
- Parking features: Driveway, Attached Garage, Garage Faces Front, Garage on Main Level
- Attached garage spaces: 1
- Has uncovered spaces: Yes
Features
- Levels: One
- Stories: 1
- Patio & porch: Patio, Porch
Lot
- Size: 0.41 Acres
- Features: Wooded
Details
- Parcel number: 11134129
- Zoning: N1-A
- Special conditions: Standard
Construction
Type & style
- Home type: SingleFamily
- Property subtype: Single Family Residence
Materials
- Vinyl
- Foundation: Slab
- Roof: Shingle
Condition
- New construction: No
- Year built: 2003
Utilities & green energy
- Sewer: Septic Installed
- Water: City
Community & neighborhood
Security
- Security features: Carbon Monoxide Detector(s), Smoke Detector(s)
Location
- Region: Charlotte
- Subdivision: Reedy Creek Run
Other
Other facts
- Road surface type: Concrete, Paved
Price history
| Date | Event | Price |
|---|---|---|
| 6/10/2025 | Sold | $305,000$252/sqft |
Source: | ||
| 5/3/2025 | Pending sale | $305,000$252/sqft |
Source: | ||
| 4/30/2025 | Listed for sale | $305,000+38.6%$252/sqft |
Source: | ||
| 4/30/2025 | Listing removed | $1,790$1/sqft |
Source: Zillow Rentals Report a problem | ||
| 4/22/2025 | Listed for rent | $1,790$1/sqft |
Source: Zillow Rentals Report a problem | ||
Public tax history
| Year | Property taxes | Tax assessment |
|---|---|---|
| 2025 | -- | $292,400 |
| 2024 | -- | $292,400 |
| 2023 | $2,026 +41.6% | $292,400 +88.4% |
Find assessor info on the county website
Neighborhood: 28215
Nearby schools
GreatSchools rating
- 3/10Reedy Creek ElementaryGrades: PK-5Distance: 1.1 mi
- 3/10Northridge MiddleGrades: 6-8Distance: 3.7 mi
- 3/10Rocky River HighGrades: 9-12Distance: 3.6 mi
Schools provided by the listing agent
- Elementary: Reedy Creek
- High: Rocky River
Source: Canopy MLS as distributed by MLS GRID. This data may not be complete. We recommend contacting the local school district to confirm school assignments for this home.
Get a cash offer in 3 minutes
Find out how much your home could sell for in as little as 3 minutes with a no-obligation cash offer.
Estimated market value$313,600
Get a cash offer in 3 minutes
Find out how much your home could sell for in as little as 3 minutes with a no-obligation cash offer.
Estimated market value
$313,600

