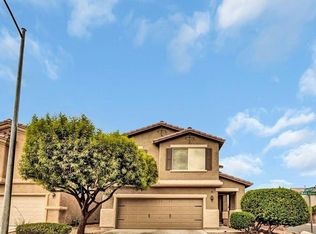Welcome to your dream home in the heart of Las Vegas! This stunning newly remodeled 4-bedroom, 3-bathroom residence is nestled within a secure, gated community offering privacy. Step inside to discover a spacious open floor plan filled with natural light, featuring brand-new flooring, modern fixtures, and a sleek, updated kitchen with new appliances and matching countertops. The luxurious primary suite includes a spa-like bathroom and generous walk-in closet. Perfect for both entertaining and relaxing, the beautifully landscaped backyard provides ample space with a covered patio, lush greenery, and room for outdoor dining or play. With thoughtful upgrades throughout, including fresh paint, and contemporary bathrooms, this home truly has it all. Located just minutes from shopping, dining, top schools, and the Las Vegas Strip, this property is the ideal blend of comfort, style, and convenience
The data relating to real estate for sale on this web site comes in part from the INTERNET DATA EXCHANGE Program of the Greater Las Vegas Association of REALTORS MLS. Real estate listings held by brokerage firms other than this site owner are marked with the IDX logo.
Information is deemed reliable but not guaranteed.
Copyright 2022 of the Greater Las Vegas Association of REALTORS MLS. All rights reserved.
House for rent
$2,699/mo
8809 Timber Mesa St, Las Vegas, NV 89139
4beds
2,295sqft
Price may not include required fees and charges.
Singlefamily
Available now
No pets
Central air, electric, ceiling fan
In unit laundry
2 Attached garage spaces parking
-- Heating
What's special
Modern fixturesContemporary bathroomsCovered patioLush greeneryNatural lightBeautifully landscaped backyardSleek updated kitchen
- 27 days
- on Zillow |
- -- |
- -- |
Travel times
Looking to buy when your lease ends?
See how you can grow your down payment with up to a 6% match & 4.15% APY.
Facts & features
Interior
Bedrooms & bathrooms
- Bedrooms: 4
- Bathrooms: 3
- Full bathrooms: 2
- 1/2 bathrooms: 1
Cooling
- Central Air, Electric, Ceiling Fan
Appliances
- Included: Dishwasher, Disposal, Dryer, Microwave, Range, Refrigerator, Washer
- Laundry: In Unit
Features
- Ceiling Fan(s), Walk In Closet, Window Treatments
- Flooring: Laminate
Interior area
- Total interior livable area: 2,295 sqft
Property
Parking
- Total spaces: 2
- Parking features: Attached, Garage, Private, Covered
- Has attached garage: Yes
- Details: Contact manager
Features
- Stories: 2
- Exterior features: Architecture Style: Two Story, Attached, Ceiling Fan(s), Flooring: Laminate, Garage, Guest, Pets - No, Private, Walk In Closet, Window Treatments
Details
- Parcel number: 17718411058
Construction
Type & style
- Home type: SingleFamily
- Property subtype: SingleFamily
Condition
- Year built: 2004
Community & HOA
Location
- Region: Las Vegas
Financial & listing details
- Lease term: Contact For Details
Price history
| Date | Event | Price |
|---|---|---|
| 8/18/2025 | Price change | $2,699-3.6%$1/sqft |
Source: LVR #2705499 | ||
| 7/29/2025 | Listed for rent | $2,800+22.3%$1/sqft |
Source: LVR #2705499 | ||
| 6/8/2022 | Sold | $480,000-4%$209/sqft |
Source: | ||
| 5/2/2022 | Pending sale | $499,999$218/sqft |
Source: | ||
| 4/26/2022 | Listing removed | -- |
Source: Zillow Rental Network_1 | ||
![[object Object]](https://photos.zillowstatic.com/fp/4d1ff276e6bdfc4930ab9e7273c9f0d2-p_i.jpg)
