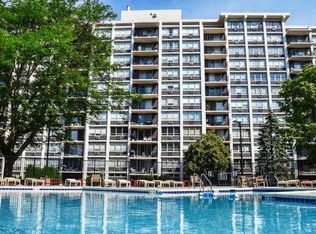Closed
$226,000
8809 W Golf Rd APT 3J, Niles, IL 60714
2beds
1,500sqft
Condominium, Single Family Residence
Built in 1972
-- sqft lot
$229,500 Zestimate®
$151/sqft
$2,228 Estimated rent
Home value
$229,500
$207,000 - $255,000
$2,228/mo
Zestimate® history
Loading...
Owner options
Explore your selling options
What's special
Beautifully rehabbed condo featuring spacious bedrooms and updated bathrooms. This bright, move-in ready unit offers an open layout with flooring installed in 2020 and fresh paint from last year. The kitchen was updated just two years ago with white cabinetry, granite countertops, and all brand-new stainless steel appliances. The bathroom was renovated approximately 7 years ago and remains in great condition. Generously sized living and dining areas are ideal for both relaxing and entertaining. Ample closet space and natural light throughout. Conveniently located near schools, shopping, and public transportation.Dont miss out this opportunity!! Easy To Show.
Zillow last checked: 8 hours ago
Listing updated: October 07, 2025 at 03:34pm
Listing courtesy of:
Lina Dankha 847-724-5800,
Coldwell Banker Realty
Bought with:
Ariz Gohar
Kale Realty
Source: MRED as distributed by MLS GRID,MLS#: 12438901
Facts & features
Interior
Bedrooms & bathrooms
- Bedrooms: 2
- Bathrooms: 2
- Full bathrooms: 2
Primary bedroom
- Features: Flooring (Carpet), Bathroom (Full)
- Level: Main
- Area: 238 Square Feet
- Dimensions: 17X14
Bedroom 2
- Features: Flooring (Carpet)
- Level: Main
- Area: 156 Square Feet
- Dimensions: 13X12
Dining room
- Features: Flooring (Carpet)
- Level: Main
- Area: 156 Square Feet
- Dimensions: 13X12
Kitchen
- Features: Flooring (Ceramic Tile)
- Level: Main
- Area: 144 Square Feet
- Dimensions: 12X12
Living room
- Features: Flooring (Carpet)
- Level: Main
- Area: 392 Square Feet
- Dimensions: 28X14
Heating
- Natural Gas, Steam, Baseboard
Cooling
- Wall Unit(s)
Appliances
- Laundry: Common Area
Features
- Basement: None
Interior area
- Total structure area: 0
- Total interior livable area: 1,500 sqft
Property
Parking
- Total spaces: 2
- Parking features: Assigned, On Site
Accessibility
- Accessibility features: No Disability Access
Details
- Parcel number: 09152020471025
- Special conditions: None
- Other equipment: Intercom
Construction
Type & style
- Home type: Condo
- Property subtype: Condominium, Single Family Residence
Materials
- Brick
Condition
- New construction: No
- Year built: 1972
Utilities & green energy
- Electric: Circuit Breakers, 100 Amp Service
- Sewer: Public Sewer
- Water: Public
Community & neighborhood
Security
- Security features: Security System
Location
- Region: Niles
- Subdivision: Highland Towers
HOA & financial
HOA
- Has HOA: Yes
- HOA fee: $618 monthly
- Services included: Heat, Water, Gas, Parking, Insurance, Security, Cable TV, Clubhouse, Pool, Exterior Maintenance, Lawn Care, Scavenger, Snow Removal
Other
Other facts
- Listing terms: Conventional
- Ownership: Condo
Price history
| Date | Event | Price |
|---|---|---|
| 10/6/2025 | Sold | $226,000+0.5%$151/sqft |
Source: | ||
| 9/2/2025 | Contingent | $224,900$150/sqft |
Source: | ||
| 8/22/2025 | Listed for sale | $224,900+199.9%$150/sqft |
Source: | ||
| 12/29/2011 | Sold | $75,000-6.1%$50/sqft |
Source: | ||
| 11/5/2011 | Price change | $79,900-11.1%$53/sqft |
Source: RESURRECTING REAL ESTATE #07873768 Report a problem | ||
Public tax history
| Year | Property taxes | Tax assessment |
|---|---|---|
| 2023 | $2,382 +8.9% | $15,844 |
| 2022 | $2,188 +3784.7% | $15,844 +20.4% |
| 2021 | $56 +13.4% | $13,159 |
Find assessor info on the county website
Neighborhood: 60714
Nearby schools
GreatSchools rating
- 6/10Mark Twain Elementary SchoolGrades: K-5Distance: 0.2 mi
- 8/10Gemini Middle SchoolGrades: 6-8Distance: 0.8 mi
- 8/10Maine East High SchoolGrades: 9-12Distance: 1.2 mi
Schools provided by the listing agent
- Elementary: Mark Twain Elementary School
- Middle: Gemini Junior High School
- High: Maine East High School
- District: 63
Source: MRED as distributed by MLS GRID. This data may not be complete. We recommend contacting the local school district to confirm school assignments for this home.
Get a cash offer in 3 minutes
Find out how much your home could sell for in as little as 3 minutes with a no-obligation cash offer.
Estimated market value
$229,500
