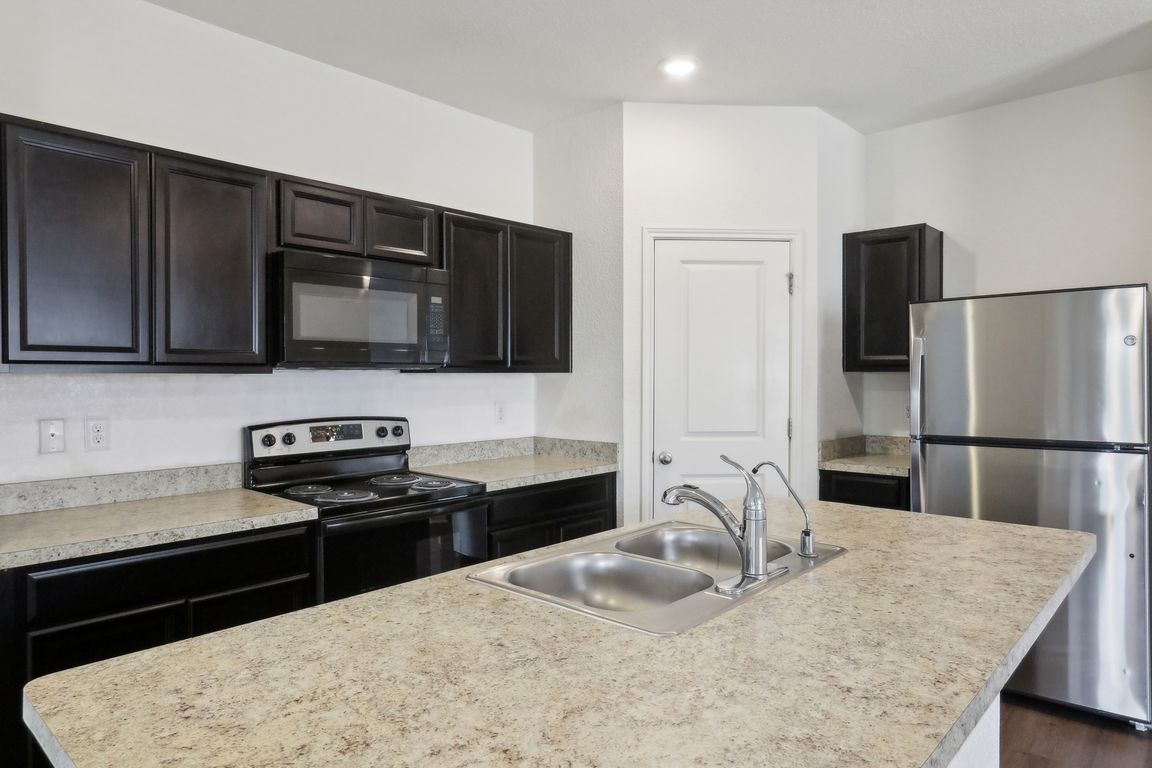
PendingPrice cut: $2.5K (7/28)
$266,500
3beds
1,531sqft
881 bunton reserve, Kyle, TX 78640
3beds
1,531sqft
Single family residence
Built in 2019
6,743 sqft
2 Attached garage spaces
$174 price/sqft
$35 monthly HOA fee
What's special
Brand-new flooring
ASSUMABLE 2.625% RATE!!! Come tour your next home with an assumable 2.625% loan! This fantastic one-story in Kyle, TX features a rare oversized 2.5-car garage-perfect for extra storage or workspace with a ac unit installed. Inside, enjoy a spacious 3-bedroom, 2-bath layout with a large living area, new stove/oven (May ...
- 97 days
- on Zillow |
- 221 |
- 9 |
Source: SABOR,MLS#: 1863059
Travel times
Kitchen
Living Room
Primary Bedroom
Zillow last checked: 7 hours ago
Listing updated: 21 hours ago
Listed by:
Brian Pina TREC #752730 (210) 788-5453,
Levi Rodgers Real Estate Group
Source: SABOR,MLS#: 1863059
Facts & features
Interior
Bedrooms & bathrooms
- Bedrooms: 3
- Bathrooms: 2
- Full bathrooms: 2
Primary bedroom
- Area: 225
- Dimensions: 15 x 15
Bedroom 2
- Area: 120
- Dimensions: 10 x 12
Bedroom 3
- Area: 120
- Dimensions: 10 x 12
Primary bathroom
- Features: Shower Only
- Area: 72
- Dimensions: 8 x 9
Dining room
- Area: 169
- Dimensions: 13 x 13
Kitchen
- Area: 117
- Dimensions: 9 x 13
Living room
- Area: 256
- Dimensions: 16 x 16
Heating
- Central, Electric
Cooling
- Ceiling Fan(s), Central Air, Wall/Window Unit(s)
Appliances
- Included: Microwave, Range, Refrigerator, Disposal, Dishwasher, Electric Water Heater
- Laundry: Main Level, Laundry Room, Washer Hookup, Dryer Connection
Features
- One Living Area, Eat-in Kitchen, Breakfast Bar, Utility Room Inside, 1st Floor Lvl/No Steps, High Ceilings, Open Floorplan, High Speed Internet, All Bedrooms Downstairs, Walk-In Closet(s), Master Downstairs, Ceiling Fan(s), Programmable Thermostat
- Flooring: Carpet, Vinyl
- Windows: Double Pane Windows, Window Coverings
- Has basement: No
- Attic: Pull Down Stairs
- Has fireplace: No
- Fireplace features: Not Applicable
Interior area
- Total structure area: 1,531
- Total interior livable area: 1,531 sqft
Video & virtual tour
Property
Parking
- Total spaces: 2
- Parking features: Two Car Garage, Attached, Garage Faces Rear, Garage Faces Side, Oversized, Garage Door Opener
- Attached garage spaces: 2
Features
- Levels: One
- Stories: 1
- Patio & porch: Covered
- Pool features: None
- Fencing: Privacy
Lot
- Size: 6,743.09 Square Feet
- Features: Level, Curbs, Sidewalks, Streetlights
Details
- Parcel number: 110986000E007002
Construction
Type & style
- Home type: SingleFamily
- Property subtype: Single Family Residence
Materials
- Siding
- Foundation: Slab
- Roof: Composition
Condition
- Pre-Owned
- New construction: No
- Year built: 2019
Details
- Builder name: Ashton Woods
Utilities & green energy
- Electric: Pedernales
- Sewer: Sewer System
Community & HOA
Community
- Features: Playground, Jogging Trails, Bike Trails
- Security: Smoke Detector(s), Prewired, Carbon Monoxide Detector(s)
- Subdivision: Out/Hays
HOA
- Has HOA: Yes
- HOA fee: $35 monthly
- HOA name: RESERVE AT BUNTON CREEK
Location
- Region: Kyle
Financial & listing details
- Price per square foot: $174/sqft
- Tax assessed value: $288,525
- Annual tax amount: $6,220
- Price range: $266.5K - $266.5K
- Date on market: 5/2/2025
- Listing terms: Conventional,FHA,VA Loan,TX Vet,Assumable,USDA Loan
- Road surface type: Paved