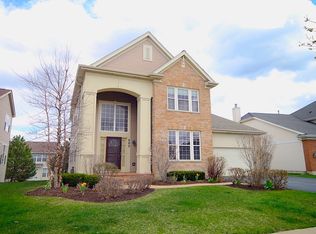Sold for $655,000
Street View
$655,000
881 Clover Ridge Ln, Itasca, IL 60143
3beds
3,349sqft
SingleFamily
Built in 2003
8,712 Square Feet Lot
$664,800 Zestimate®
$196/sqft
$3,874 Estimated rent
Home value
$664,800
$605,000 - $725,000
$3,874/mo
Zestimate® history
Loading...
Owner options
Explore your selling options
What's special
881 Clover Ridge Ln, Itasca, IL 60143 is a single family home that contains 3,349 sq ft and was built in 2003. It contains 3 bedrooms and 4 bathrooms. This home last sold for $655,000 in September 2025.
The Zestimate for this house is $664,800. The Rent Zestimate for this home is $3,874/mo.
Facts & features
Interior
Bedrooms & bathrooms
- Bedrooms: 3
- Bathrooms: 4
- Full bathrooms: 2
- 3/4 bathrooms: 1
- 1/2 bathrooms: 1
Heating
- Forced air, Gas
Cooling
- Central
Interior area
- Total interior livable area: 3,349 sqft
Property
Parking
- Total spaces: 2
- Parking features: Garage - Attached
Features
- Exterior features: Vinyl, Brick
Lot
- Size: 8,712 sqft
Details
- Parcel number: 0306403064
Construction
Type & style
- Home type: SingleFamily
Materials
- wood frame
Condition
- Year built: 2003
Community & neighborhood
Location
- Region: Itasca
HOA & financial
HOA
- Has HOA: Yes
- HOA fee: $23 monthly
Price history
| Date | Event | Price |
|---|---|---|
| 9/16/2025 | Sold | $655,000-9.7%$196/sqft |
Source: Public Record Report a problem | ||
| 8/28/2025 | Pending sale | $725,000$216/sqft |
Source: Owner Report a problem | ||
| 8/2/2025 | Listed for sale | $725,000$216/sqft |
Source: Owner Report a problem | ||
| 8/2/2025 | Pending sale | $725,000$216/sqft |
Source: Owner Report a problem | ||
| 7/14/2025 | Listed for sale | $725,000+54.1%$216/sqft |
Source: Owner Report a problem | ||
Public tax history
| Year | Property taxes | Tax assessment |
|---|---|---|
| 2024 | $13,739 +4.2% | $207,704 +8.8% |
| 2023 | $13,189 +0.4% | $190,940 +0.5% |
| 2022 | $13,134 +5.1% | $189,990 +4.4% |
Find assessor info on the county website
Neighborhood: 60143
Nearby schools
GreatSchools rating
- 10/10Elmer H Franzen Intermediate SchoolGrades: 3-5Distance: 0.2 mi
- 10/10F E Peacock Middle SchoolGrades: 6-8Distance: 0.6 mi
- 8/10Lake Park High SchoolGrades: 9-12Distance: 3.8 mi
Get a cash offer in 3 minutes
Find out how much your home could sell for in as little as 3 minutes with a no-obligation cash offer.
Estimated market value$664,800
Get a cash offer in 3 minutes
Find out how much your home could sell for in as little as 3 minutes with a no-obligation cash offer.
Estimated market value
$664,800
