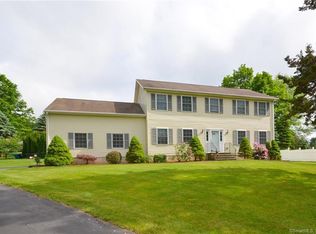One level living at it's best! This ranch has plenty of space for everyone. A front porch welcomes you to the home - would be a great place to relax and enjoy your morning coffee. As you enter the home, you are greeted by a lovely living room with fireplace that is open to kitchen and dining room. The dining room is large enough to fit a large farmhouse table for you special gatherings. You'll love the updated kitchen with granite counters and stainless steel appliances. French doors separate the living room and a play room There's a half bath off of the play room, plus an an entrance to the garage. The outside access to this garage is from the back of the home. There is also a master bedroom with 1/2 bath, two additional bedrooms and an updated full bath on other side of kitchen. This level also features hardwood and tile flooring, plus lots of windows for plenty of natural lighting. The lower level has a large open space featuring a brick fireplace. This area is currently being used as a gaming and fitness area. There's a nook on the other side of the stairs that has lots of cabinets and drawers, great for crafting or even home schooling supplies. Also in the lower level is a full bath, laundry room and front garage. Off the back of the home is a patio area, shed and fenced back yard. The home sets on a large corner lot with driveway on each road. Convenient location to town, shopping and dining. And, it's just minutes from the highway.
This property is off market, which means it's not currently listed for sale or rent on Zillow. This may be different from what's available on other websites or public sources.

