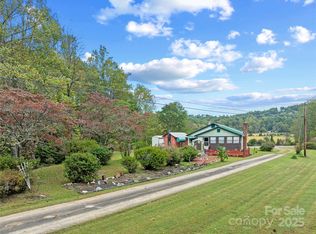Closed
$275,000
881 Elm Bend Rd, Brevard, NC 28712
3beds
1,102sqft
Single Family Residence
Built in 1964
0.46 Acres Lot
$311,200 Zestimate®
$250/sqft
$2,197 Estimated rent
Home value
$311,200
$289,000 - $336,000
$2,197/mo
Zestimate® history
Loading...
Owner options
Explore your selling options
What's special
Come check out this one-level living cottage with mountain views on almost a half acre close to downtown Brevard. The outside has a new metal roof and vinyl siding. An easy driveway with the possibility to expand it to the front door for easy access. In the basement is a one-car entry to the basement, which can hold more than one car, be an awesome workshop, or be an excellent space to work on hobbies. A single-detached one-car garage in the backyard is perfect for working on vehicles or making a wonderful artist studio.
The inside awaits you to create the home environment you would love to have. Come live in the Land of Waterfalls and take advantage of the nearby State and National Forests!
Zillow last checked: 8 hours ago
Listing updated: November 29, 2023 at 03:43pm
Listing Provided by:
Mary Elizabeth Ramsaur Maryramsaur@remax.net,
RE/MAX Land of the Waterfalls
Bought with:
Karla Marie Bertlshofer
Hummingbird Ridge LLC
Source: Canopy MLS as distributed by MLS GRID,MLS#: 4072516
Facts & features
Interior
Bedrooms & bathrooms
- Bedrooms: 3
- Bathrooms: 1
- Full bathrooms: 1
- Main level bedrooms: 3
Primary bedroom
- Level: Main
Primary bedroom
- Level: Main
Bedroom s
- Level: Main
Bedroom s
- Level: Main
Bedroom s
- Level: Main
Bedroom s
- Level: Main
Bathroom full
- Level: Main
Bathroom full
- Level: Main
Kitchen
- Level: Main
Kitchen
- Level: Main
Living room
- Level: Main
Living room
- Level: Main
Heating
- Oil
Cooling
- Window Unit(s)
Appliances
- Included: Dryer, Refrigerator, Washer
- Laundry: In Kitchen
Features
- Flooring: Carpet, Linoleum
- Doors: Storm Door(s)
- Basement: Basement Garage Door,Basement Shop,Unfinished
Interior area
- Total structure area: 1,102
- Total interior livable area: 1,102 sqft
- Finished area above ground: 1,102
- Finished area below ground: 0
Property
Parking
- Total spaces: 10
- Parking features: Basement, Driveway, Detached Garage
- Garage spaces: 4
- Uncovered spaces: 6
Features
- Levels: One
- Stories: 1
- Patio & porch: Deck
- Has view: Yes
- View description: Mountain(s)
Lot
- Size: 0.46 Acres
- Features: Cleared, Views
Details
- Parcel number: 8595168922000
- Zoning: GR4
- Special conditions: Standard
Construction
Type & style
- Home type: SingleFamily
- Architectural style: Cottage
- Property subtype: Single Family Residence
Materials
- Vinyl
Condition
- New construction: No
- Year built: 1964
Utilities & green energy
- Sewer: Septic Installed
- Water: Well
- Utilities for property: Cable Available, Electricity Connected, Wired Internet Available
Community & neighborhood
Location
- Region: Brevard
- Subdivision: None
Other
Other facts
- Listing terms: Cash,Conventional
- Road surface type: Concrete, Paved
Price history
| Date | Event | Price |
|---|---|---|
| 11/29/2023 | Sold | $275,000-1.8%$250/sqft |
Source: | ||
| 9/26/2023 | Listed for sale | $279,999$254/sqft |
Source: | ||
Public tax history
| Year | Property taxes | Tax assessment |
|---|---|---|
| 2024 | $985 +99.1% | $149,620 |
| 2023 | $495 | $149,620 |
| 2022 | $495 +0.8% | $149,620 |
Find assessor info on the county website
Neighborhood: 28712
Nearby schools
GreatSchools rating
- 4/10Brevard ElementaryGrades: PK-5Distance: 0.6 mi
- 8/10Brevard MiddleGrades: 6-8Distance: 1.8 mi
- 9/10Brevard High SchoolGrades: 9-12Distance: 1.3 mi
Schools provided by the listing agent
- Elementary: Brevard
- Middle: Brevard
- High: Brevard
Source: Canopy MLS as distributed by MLS GRID. This data may not be complete. We recommend contacting the local school district to confirm school assignments for this home.

Get pre-qualified for a loan
At Zillow Home Loans, we can pre-qualify you in as little as 5 minutes with no impact to your credit score.An equal housing lender. NMLS #10287.
