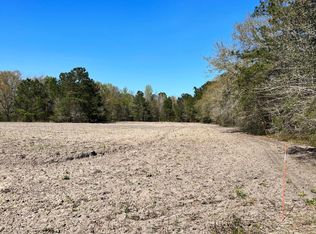Closed
$300,000
881 Fauling Rd, Saint Stephen, SC 29479
4beds
2,548sqft
Mobile Home
Built in 2010
1.4 Acres Lot
$321,900 Zestimate®
$118/sqft
$2,110 Estimated rent
Home value
$321,900
$303,000 - $341,000
$2,110/mo
Zestimate® history
Loading...
Owner options
Explore your selling options
What's special
This spacious home sitting in 1.4 acres is ready for it's new owners! The home is 2,548 SF with 4 bedrooms, 2 full bathrooms, office space, large family room with a wood burning fireplace, large eat-in kitchen with plenty of cabinet and storage space, an island and stainless appliances! The home offers a split floor plan, with the owner's suite located off of the kitchen/dining area and the remaining 3 bedrooms, full bathroom and laundry room located on the opposite side of the home! The Owner's Suite has an en suite with dual vanities, makeup area, soaking garden tub, oversized shower, water closet and walk-in closet! Outside the home has a concrete front porch for overlooking the quiet country scenery, back stoop and separate storage building with the brand new well and electricity.
Zillow last checked: 8 hours ago
Listing updated: February 05, 2026 at 08:03am
Listed by:
Weichert, Realtors Palm Realty Group
Bought with:
RE/MAX Cornerstone Realty
Source: CTMLS,MLS#: 22021889
Facts & features
Interior
Bedrooms & bathrooms
- Bedrooms: 4
- Bathrooms: 2
- Full bathrooms: 2
Heating
- Electric
Cooling
- Central Air
Appliances
- Laundry: Electric Dryer Hookup, Washer Hookup, Laundry Room
Features
- Garden Tub/Shower, Kitchen Island, Walk-In Closet(s), Ceiling Fan(s), Eat-in Kitchen
- Flooring: Carpet, Vinyl
- Doors: Some Thermal Door(s)
- Windows: Some Thermal Wnd/Doors, Window Treatments
- Number of fireplaces: 1
- Fireplace features: Family Room, One, Wood Burning
Interior area
- Total structure area: 2,548
- Total interior livable area: 2,548 sqft
Property
Parking
- Parking features: Off Street
Features
- Levels: One
- Stories: 1
- Entry location: Ground Level
- Patio & porch: Front Porch, Porch
- Exterior features: Stoop
Lot
- Size: 1.40 Acres
- Dimensions: 78 x 43 x 245 x 255 x 276
- Features: .5 - 1 Acre, 1 - 2 Acres, Level
Details
- Additional structures: Storage
- Parcel number: 0470004126
Construction
Type & style
- Home type: MobileManufactured
- Property subtype: Mobile Home
Materials
- Vinyl Siding
- Foundation: Crawl Space
- Roof: Asphalt
Condition
- New construction: No
- Year built: 2010
Utilities & green energy
- Sewer: Septic Tank
- Water: Well
- Utilities for property: Berkeley Elect Co-Op
Community & neighborhood
Security
- Security features: Security System
Location
- Region: Saint Stephen
- Subdivision: Harris Town
Other
Other facts
- Body type: Double Wide
- Listing terms: Cash,Conventional,FHA,State Housing Authority,USDA Loan,VA Loan
Price history
| Date | Event | Price |
|---|---|---|
| 6/7/2023 | Sold | $300,000+0.3%$118/sqft |
Source: | ||
| 4/10/2023 | Pending sale | $299,000$117/sqft |
Source: | ||
| 4/10/2023 | Contingent | $299,000$117/sqft |
Source: | ||
| 10/5/2022 | Price change | $299,000-5.1%$117/sqft |
Source: | ||
| 8/17/2022 | Listed for sale | $315,000+1475%$124/sqft |
Source: | ||
Public tax history
| Year | Property taxes | Tax assessment |
|---|---|---|
| 2024 | $1,334 +78.4% | $11,720 +148.3% |
| 2023 | $748 -65.4% | $4,720 -33.3% |
| 2022 | $2,160 +67.2% | $7,080 +50% |
Find assessor info on the county website
Neighborhood: 29479
Nearby schools
GreatSchools rating
- 6/10St. Stephen Elementary SchoolGrades: PK-5Distance: 2 mi
- 3/10St. Stephen Middle SchoolGrades: 6-8Distance: 2.6 mi
- 3/10Timberland High SchoolGrades: 9-12Distance: 2.9 mi
Schools provided by the listing agent
- Elementary: St. Stephen
- Middle: St. Stephen
- High: Timberland
Source: CTMLS. This data may not be complete. We recommend contacting the local school district to confirm school assignments for this home.
Get a cash offer in 3 minutes
Find out how much your home could sell for in as little as 3 minutes with a no-obligation cash offer.
Estimated market value$321,900
Get a cash offer in 3 minutes
Find out how much your home could sell for in as little as 3 minutes with a no-obligation cash offer.
Estimated market value
$321,900
