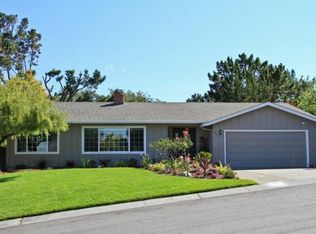Sold for $4,100,000 on 08/08/25
$4,100,000
881 Highlands Cir, Los Altos, CA 94024
4beds
2,461sqft
Single Family Residence, Residential
Built in 1972
0.34 Acres Lot
$4,038,000 Zestimate®
$1,666/sqft
$7,363 Estimated rent
Home value
$4,038,000
$3.71M - $4.40M
$7,363/mo
Zestimate® history
Loading...
Owner options
Explore your selling options
What's special
Step into a bright and welcoming home with a well-balanced floor plan and an airy, sun-filled atmosphere. Large, well-placed windows flood all main living areas with natural light, while the vaulted-ceiling family room offers views of the lush backyard. The kitchen features granite countertops, a gas cooktop, stainless steel appliances, and a skylight that brings in even more natural light . Bedrooms are generously sized, including a spacious primary suite with a walk-in closet, plus a versatile loft ideal for a home office or workout space. Whether you're hosting or enjoying a quiet evening, the layout offers both flexibility and comfort. The backyard is designed for year-round enjoyment with a sparkling lap pool, relaxing spa, and tranquil surroundings framed by mature trees and beautifully landscaped. If you're a nature lover, you'll appreciate the neighborhood access to Rancho San Antonio Preserve with miles of scenic trails, wildlife, and open space just moments from your door. Easy access to Hwy 280 & 85, highly ranked schools, shopping and downtown Los Altos .
Zillow last checked: 8 hours ago
Listing updated: December 11, 2025 at 05:32am
Listed by:
Angie Wolff 01433493 650-704-0475,
Intero Real Estate Services 650-947-4700
Bought with:
Lena Gustafsson, 02128269
Compass
Katy Thielke Straser, 01308970
Compass
Source: MLSListings Inc,MLS#: ML82013402
Facts & features
Interior
Bedrooms & bathrooms
- Bedrooms: 4
- Bathrooms: 2
- Full bathrooms: 2
Dining room
- Features: FormalDiningRoom
Family room
- Features: SeparateFamilyRoom
Heating
- Forced Air
Cooling
- Central Air
Features
- Number of fireplaces: 1
- Fireplace features: Family Room, Gas
Interior area
- Total structure area: 2,461
- Total interior livable area: 2,461 sqft
Property
Parking
- Total spaces: 2
- Parking features: Attached
- Attached garage spaces: 2
Features
- Stories: 1
- Pool features: In Ground
Lot
- Size: 0.34 Acres
Details
- Parcel number: 34211200
- Zoning: R110
- Special conditions: Standard
Construction
Type & style
- Home type: SingleFamily
- Property subtype: Single Family Residence, Residential
Materials
- Foundation: Concrete Perimeter
- Roof: Composition
Condition
- New construction: No
- Year built: 1972
Utilities & green energy
- Gas: PublicUtilities
- Sewer: Public Sewer
- Water: Public
- Utilities for property: Public Utilities, Water Public
Community & neighborhood
Location
- Region: Los Altos
Other
Other facts
- Listing agreement: ExclusiveRightToSell
Price history
| Date | Event | Price |
|---|---|---|
| 8/8/2025 | Sold | $4,100,000+256.5%$1,666/sqft |
Source: | ||
| 2/11/2000 | Sold | $1,150,000+55.4%$467/sqft |
Source: Public Record | ||
| 9/5/1997 | Sold | $740,000$301/sqft |
Source: Public Record | ||
Public tax history
| Year | Property taxes | Tax assessment |
|---|---|---|
| 2025 | $23,463 +2.9% | $1,921,020 +2% |
| 2024 | $22,805 +0.5% | $1,883,354 +2% |
| 2023 | $22,684 +1.4% | $1,846,426 +2% |
Find assessor info on the county website
Neighborhood: 94024
Nearby schools
GreatSchools rating
- 8/10Montclaire Elementary SchoolGrades: K-5Distance: 0.2 mi
- 8/10Cupertino Middle SchoolGrades: 6-8Distance: 1.5 mi
- 10/10Homestead High SchoolGrades: 9-12Distance: 2 mi
Schools provided by the listing agent
- Elementary: MontclaireElementary
- Middle: CupertinoMiddle
- High: HomesteadHigh
- District: CupertinoUnion
Source: MLSListings Inc. This data may not be complete. We recommend contacting the local school district to confirm school assignments for this home.
Get a cash offer in 3 minutes
Find out how much your home could sell for in as little as 3 minutes with a no-obligation cash offer.
Estimated market value
$4,038,000
Get a cash offer in 3 minutes
Find out how much your home could sell for in as little as 3 minutes with a no-obligation cash offer.
Estimated market value
$4,038,000

