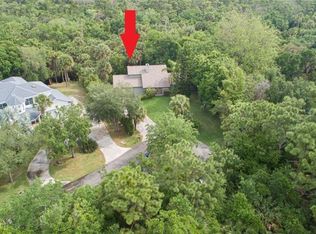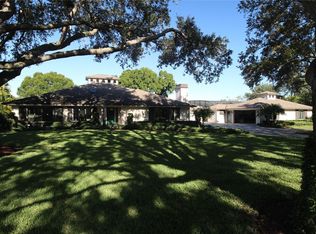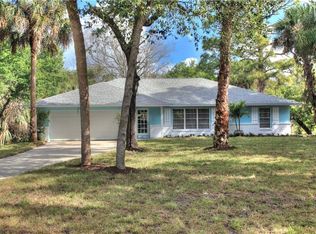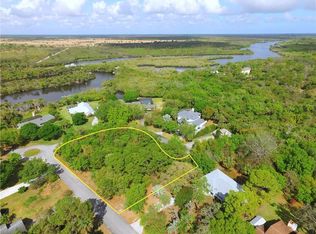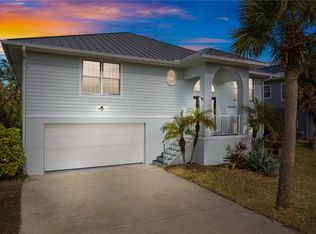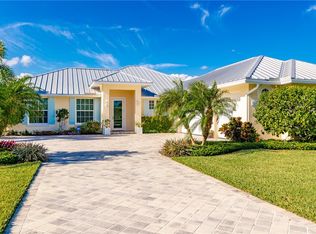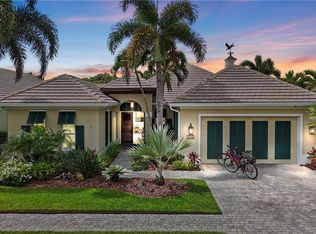House of distinction nestled on a quiet cul-de-sac lined with majestic oak trees, this beautifully upgraded 4-bedroom, 3.5-bath home offers Old Florida charm with modern elegance. From the inviting front porch to the screened-in pool and patio, every detail of this residence has been thoughtfully designed for comfort, function and style.
This one-of-a-kind property combines classic charm and modern upgrades with custom craftsmanship, high-end finishes, and a desirable location in one of Sebastian’s most desirable neighborhoods. 881 Robin Ln is a rare find!
NEW ROOF COMPLETED OCTOBER 2025
For sale
Price cut: $10K (11/1)
$1,189,000
881 Robin Ln, Sebastian, FL 32958
4beds
3,106sqft
Est.:
Single Family Residence
Built in 2002
1.26 Acres Lot
$-- Zestimate®
$383/sqft
$-- HOA
What's special
Majestic oak treesScreened-in pool and patioInviting front porchQuiet cul-de-sac
- 60 days |
- 433 |
- 25 |
Zillow last checked: 8 hours ago
Listing updated: November 21, 2025 at 01:45pm
Listed by:
Elric M Attio 772-217-7098,
LPT Realty, LLC
Source: Realtor Association of Indian River County,MLS#: 286658 Originating MLS: Indian River
Originating MLS: Indian River
Tour with a local agent
Facts & features
Interior
Bedrooms & bathrooms
- Bedrooms: 4
- Bathrooms: 4
- Full bathrooms: 3
- 1/2 bathrooms: 1
Bedroom
- Dimensions: 11x14
Bedroom
- Dimensions: 10x14
Bedroom
- Dimensions: 11x12
Bedroom
- Dimensions: 9x11
Dining room
- Dimensions: 13x12
Family room
- Dimensions: 15x20
Kitchen
- Dimensions: 13x15
Living room
- Dimensions: 11x24
Heating
- Central
Cooling
- Central Air, Ceiling Fan(s), Electric
Appliances
- Included: Cooktop, Dryer, Dishwasher, Electric Water Heater, Microwave, Range, Refrigerator, Washer
- Laundry: Laundry Room
Features
- Built-in Features, Bathtub, Closet Cabinetry, Crown Molding, Garden Tub/Roman Tub, High Ceilings, Kitchen Island, Pantry
- Flooring: Tile, Wood
- Windows: None
- Number of fireplaces: 1
Interior area
- Total interior livable area: 3,106 sqft
Property
Parking
- Total spaces: 2
- Parking features: Attached, Boat, Garage, RV Access/Parking
- Attached garage spaces: 2
Features
- Levels: Two
- Stories: 2
- Patio & porch: Enclosed, Porch
- Exterior features: Balcony, Sprinkler/Irrigation, Porch, Rain Gutters
- Has private pool: Yes
- Pool features: Pool, Private, Screen Enclosure
- Has spa: Yes
- Spa features: Hot Tub
- Waterfront features: None
Lot
- Size: 1.26 Acres
- Features: 1-3 Acres, Cul-De-Sac
Details
- Parcel number: 30382800001000000014.1
- Zoning: ,
Construction
Type & style
- Home type: SingleFamily
- Architectural style: Two Story
- Property subtype: Single Family Residence
Materials
- Block, Concrete
- Roof: Shingle
Condition
- New construction: No
- Year built: 2002
Utilities & green energy
- Sewer: Septic Tank
- Water: Public
Community & HOA
Community
- Features: None, Gutter(s)
- Subdivision: Point-O-Woods
HOA
- HOA name: None
Location
- Region: Sebastian
Financial & listing details
- Price per square foot: $383/sqft
- Tax assessed value: $550,418
- Annual tax amount: $8,833
- Date on market: 3/23/2025
- Listing terms: Cash,New Loan
- Ownership: Single Family/Other
Estimated market value
Not available
Estimated sales range
Not available
Not available
Price history
Price history
| Date | Event | Price |
|---|---|---|
| 11/1/2025 | Price change | $1,189,000-0.8%$383/sqft |
Source: | ||
| 10/16/2025 | Listed for sale | $1,199,000$386/sqft |
Source: | ||
| 8/6/2025 | Listing removed | $1,199,000$386/sqft |
Source: | ||
| 3/31/2025 | Listed for sale | $1,199,000-7.1%$386/sqft |
Source: | ||
| 3/22/2025 | Listing removed | $1,290,000$415/sqft |
Source: | ||
Public tax history
Public tax history
| Year | Property taxes | Tax assessment |
|---|---|---|
| 2024 | $8,833 +7.7% | $550,418 +3% |
| 2023 | $8,204 +4.5% | $534,387 +3% |
| 2022 | $7,852 -0.4% | $518,822 +3% |
Find assessor info on the county website
BuyAbility℠ payment
Est. payment
$7,745/mo
Principal & interest
$5922
Property taxes
$1407
Home insurance
$416
Climate risks
Neighborhood: 32958
Nearby schools
GreatSchools rating
- 6/10Sebastian Elementary SchoolGrades: K-5Distance: 1.7 mi
- 6/10Sebastian River Middle SchoolGrades: 6-8Distance: 2.5 mi
- 5/10Sebastian River High SchoolGrades: 9-12Distance: 3.3 mi
- Loading
- Loading
