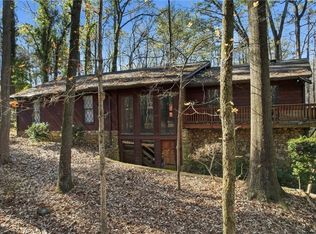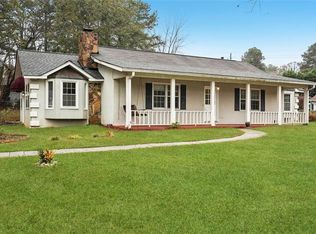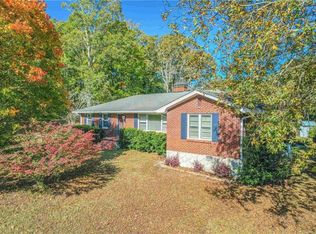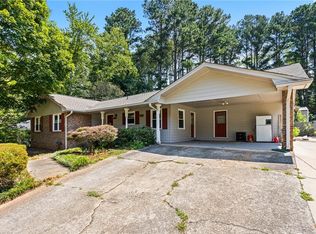Great location in Lilburn. This 6-acre property includes a ranch home with a full basement, including three full bathrooms, a large sunroom, a cosy den, a dining room/living room combo, a large kitchen, a basement with an entertainment area, a laundry room, a den area, a bedroom, and a full bathroom. The property has a large detached two-car garage, workshop, gardening shed, and an empty pool. This property is large enough for a developer or a family looking for multi-generational space. New housing is currently being built on Rockbridge Road. This beautiful 6-acre site is close to Downtown Lilburn, Mountain Park, Hwy 78, and Hwy 29.
Active
$759,000
881 Rockbridge Rd SW, Lilburn, GA 30047
3beds
1,624sqft
Est.:
Single Family Residence, Residential
Built in 1957
6 Acres Lot
$-- Zestimate®
$467/sqft
$-- HOA
What's special
Large detached two-car garageLarge sunroomGardening shedCosy denLarge kitchenLaundry roomDen area
- 258 days |
- 468 |
- 19 |
Zillow last checked: 8 hours ago
Listing updated: October 01, 2025 at 07:59am
Listing Provided by:
Robin Palmer,
Virtual Properties Realty.com
Source: FMLS GA,MLS#: 7562698
Tour with a local agent
Facts & features
Interior
Bedrooms & bathrooms
- Bedrooms: 3
- Bathrooms: 3
- Full bathrooms: 3
- Main level bathrooms: 2
- Main level bedrooms: 3
Rooms
- Room types: Basement, Sun Room, Workshop
Primary bedroom
- Features: Master on Main
- Level: Master on Main
Bedroom
- Features: Master on Main
Primary bathroom
- Features: Tub/Shower Combo
Dining room
- Features: Great Room
Kitchen
- Features: Tile Counters
Heating
- Central
Cooling
- Central Air
Appliances
- Included: Dishwasher, Double Oven, Dryer, Gas Range, Refrigerator, Washer
- Laundry: In Basement
Features
- Cathedral Ceiling(s), Walk-In Closet(s)
- Flooring: Carpet, Laminate
- Windows: None
- Basement: Finished,Finished Bath,Walk-Out Access
- Number of fireplaces: 2
- Fireplace features: Basement, Brick, Great Room
- Common walls with other units/homes: No Common Walls
Interior area
- Total structure area: 1,624
- Total interior livable area: 1,624 sqft
Video & virtual tour
Property
Parking
- Total spaces: 4
- Parking features: Carport, Garage Faces Front
- Has garage: Yes
- Carport spaces: 4
Accessibility
- Accessibility features: None
Features
- Levels: One
- Stories: 1
- Patio & porch: Deck, Glass Enclosed, Patio, Rear Porch
- Exterior features: Private Yard
- Pool features: In Ground
- Spa features: None
- Fencing: Chain Link
- Has view: Yes
- View description: Trees/Woods
- Waterfront features: None
- Body of water: None
Lot
- Size: 6 Acres
- Features: Back Yard, Flood Plain, Sloped, Wooded
Details
- Additional structures: Garage(s), Outbuilding, Shed(s)
- Parcel number: R6098 001
- Other equipment: None
- Horse amenities: None
Construction
Type & style
- Home type: SingleFamily
- Architectural style: Ranch
- Property subtype: Single Family Residence, Residential
Materials
- Brick 4 Sides
- Foundation: Block, Brick/Mortar
- Roof: Metal,Shingle,Tar/Gravel
Condition
- Resale
- New construction: No
- Year built: 1957
Utilities & green energy
- Electric: 110 Volts
- Sewer: Septic Tank
- Water: Public
- Utilities for property: Cable Available, Electricity Available, Natural Gas Available
Green energy
- Energy efficient items: None
- Energy generation: None
Community & HOA
Community
- Features: None
- Security: None
- Subdivision: None
HOA
- Has HOA: No
Location
- Region: Lilburn
Financial & listing details
- Price per square foot: $467/sqft
- Tax assessed value: $279,900
- Annual tax amount: $2,455
- Date on market: 5/2/2025
- Cumulative days on market: 233 days
- Electric utility on property: Yes
- Road surface type: Asphalt
Estimated market value
Not available
Estimated sales range
Not available
$2,477/mo
Price history
Price history
| Date | Event | Price |
|---|---|---|
| 5/2/2025 | Listed for sale | $759,000-4.5%$467/sqft |
Source: | ||
| 4/22/2025 | Listing removed | $795,000$490/sqft |
Source: | ||
| 7/10/2024 | Listed for sale | $795,000$490/sqft |
Source: | ||
Public tax history
Public tax history
| Year | Property taxes | Tax assessment |
|---|---|---|
| 2024 | $2,455 +25.2% | $111,960 |
| 2023 | $1,961 +9% | $111,960 +45.7% |
| 2022 | $1,799 -0.9% | $76,840 |
Find assessor info on the county website
BuyAbility℠ payment
Est. payment
$4,464/mo
Principal & interest
$3572
Property taxes
$626
Home insurance
$266
Climate risks
Neighborhood: 30047
Nearby schools
GreatSchools rating
- 8/10Camp Creek Elementary SchoolGrades: PK-5Distance: 1.5 mi
- 6/10Trickum Middle SchoolGrades: 6-8Distance: 2.7 mi
- 7/10Parkview High SchoolGrades: 9-12Distance: 1.5 mi
Schools provided by the listing agent
- Elementary: Camp Creek
- Middle: Trickum
- High: Parkview
Source: FMLS GA. This data may not be complete. We recommend contacting the local school district to confirm school assignments for this home.
- Loading
- Loading





