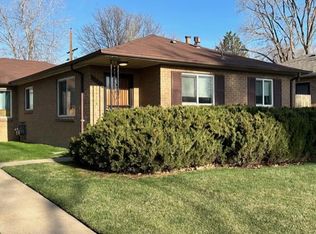Nestled in the Virginia Vale neighborhood of Southeast Denver, this updated ranch-style home features 3 bedrooms, 2 baths, a finished basement, large private backyard, sunroom, two-car garage, and approximately 1,800 sq ft of living space.
This home offers close proximity to the Cherry Creek bike path (less than 1 mile), downtown Denver (15 min), the Denver Tech Center (15 min), Cherry Creek shopping center (10 min), Wash Park (10 min) Cherry Creek Reservoir & Off-leash dog park (20 min), and is walking distance to George Washington High School, McMeen Elementary School, and King Soopers shopping plaza.
The backyard is fully-fenced (6-feet tall) with a deck, pergola, mature landscaping and built in seating. A sunroom off the back of the home creates bonus space to lounge in the swing seasons. The front-yard is landscaped with native, low-water plants and the backyard is fully irrigated. A regular landscaper will be hired to maintain the lawn and garden, at no additional cost. Rooftop solar panels will significantly reduce your electric bill. The gated driveway has secure space for your cars or even a trailer.
Inside, the house is updated with LVT flooring for durability and easy cleaning. Two bedrooms in the front of the house have easy access to the full bathroom, large living room, and kitchen with line of sight to the living room. The kitchen opens up to a small-dining/ breakfast nook area and the 3rd bedroom (currently shown as a home office in the photos). The basement is finished with a washer/dryer, recently renovated 3/4 bathroom, additional storage and extra living space or non-conforming 4th bedroom.
In the neighborhood, Lollipop lake offers lovely walking paths, Garland park features a volleyball courts and baseball/kickball fields where sports leagues compete, tennis/pickleball courts and a playground - all a few minutes walk from the house. Within a few minutes drive is Cook Recreation Center, Lowry Sports Complex, Target, Home Depot, and all of the great shops/restaurants on South Colorado Blvd. Tons of great local restaurants around - Esters Pizza, Tasty Thai, Rosenbergs Bagels, Call Your Mother, High Point Creamery, Bull & Bush Brewery, Santiagos, Inga's Alpine Tavern, Lowry Beer Garden, Denver Beer Co - Lowry, and so much more!
Lease Length: 12 months (renewable).
Move-In Date: Available starting September 15th, 2025.
Rent Amount: $3,150/month.
Security Deposit: 1 month's rent.
Utilities: Tenant responsible for gas, electricity, internet, water. Owner covers landscaping (including lawn mowing), trash/recycling and city sidewalk/stormwater.
Pets: Up to 2 pets allowed. $750 refundable pet deposit.
Smoking: No-smoking policy.
Parking: Large driveway, Detached 2-car garage & free street parking available.
Renter's Insurance: Required.
Minimum credit score: 600.
Background and rental history check required.
House for rent
Accepts Zillow applicationsSpecial offer
$3,050/mo
881 S Locust St, Denver, CO 80224
3beds
1,800sqft
Price may not include required fees and charges.
Single family residence
Available Mon Sep 15 2025
Cats, dogs OK
Central air
In unit laundry
Detached parking
Forced air
What's special
Finished basementLarge private backyardMature landscapingLarge drivewayFree street parkingTwo-car garageLvt flooring
- 9 days
- on Zillow |
- -- |
- -- |
Travel times
Facts & features
Interior
Bedrooms & bathrooms
- Bedrooms: 3
- Bathrooms: 2
- Full bathrooms: 2
Rooms
- Room types: Sun Room
Heating
- Forced Air
Cooling
- Central Air
Appliances
- Included: Dishwasher, Dryer, Freezer, Microwave, Oven, Refrigerator, Washer
- Laundry: In Unit
Features
- Flooring: Hardwood
Interior area
- Total interior livable area: 1,800 sqft
Property
Parking
- Parking features: Detached, Off Street
- Details: Contact manager
Features
- Exterior features: Bicycle storage, Electricity not included in rent, Gas not included in rent, Heating system: Forced Air, Internet not included in rent, Pergola, Solar panels, Water not included in rent
- Fencing: Fenced Yard
Details
- Parcel number: 0617307012000
Construction
Type & style
- Home type: SingleFamily
- Property subtype: Single Family Residence
Community & HOA
Location
- Region: Denver
Financial & listing details
- Lease term: 1 Year
Price history
| Date | Event | Price |
|---|---|---|
| 8/26/2025 | Price change | $3,050-3.2%$2/sqft |
Source: Zillow Rentals | ||
| 8/18/2025 | Listed for rent | $3,150$2/sqft |
Source: Zillow Rentals | ||
| 7/27/2020 | Sold | $418,000+5.3%$232/sqft |
Source: Public Record | ||
| 6/18/2020 | Pending sale | $397,000$221/sqft |
Source: Exp Realty, Llc #6206636 | ||
| 6/15/2020 | Listed for sale | $397,000$221/sqft |
Source: Exp Realty, Llc #6206636 | ||
Neighborhood: Washington Virginia Vale
- Special offer! Move in between 9/15 and 9/30 and receive September's rent free!Expires September 30, 2025
![[object Object]](https://photos.zillowstatic.com/fp/e9fed5a8523b6c8937f3756d2e21c067-p_i.jpg)
