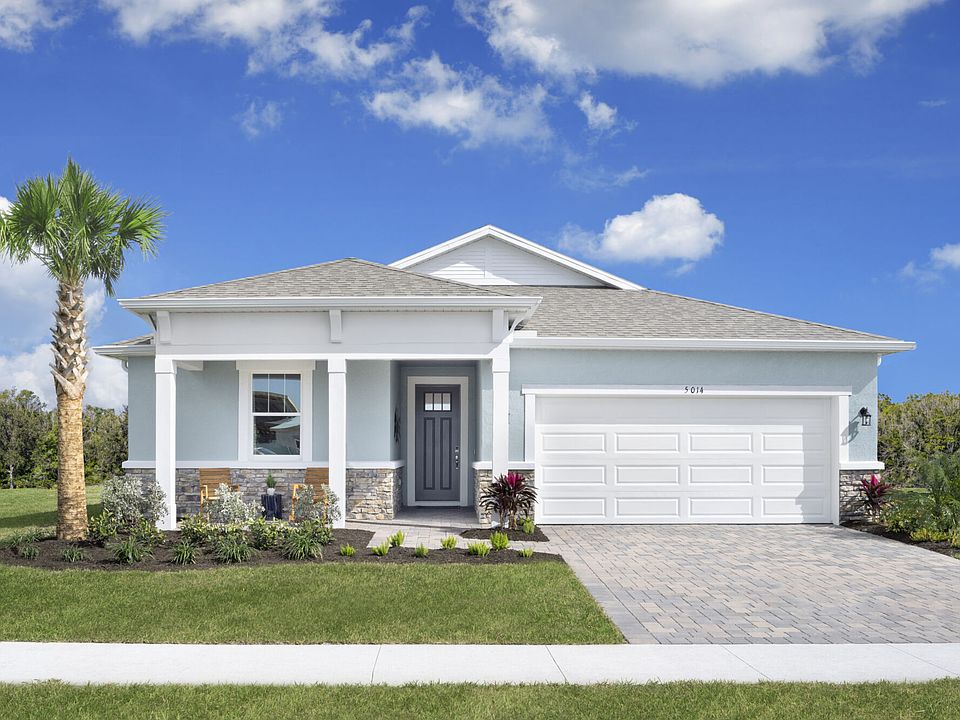The all new Seastone is a 3/2.5/2 corner home that offers a bright, open concept kitchen, dining and Great Room with open sightlines, providing a straight view through the glass sliders that lead out onto the covered, screened lanai. The chef's kitchen features cabinetry on two walls, providing plentiful storage, a walk-in pantry and island that can comfortably seat up to 4. Durable quartz countertops and tile backsplash provide not only functionality, but style as well. There is a powder room located just off the kitchen for ease of access on the main floor. Up the stairs lies a loft area that separates the Primary Suite from the secondary bedrooms. It provides the perfect space for extended living space, home office or more. The Primary Suite is located on the rear of the home and boasts a spacious walk-in closet, and en suite with glass enclosed tile shower and dual sink raised height vanity. The two secondary bedrooms are located on the front of the home and share a full hallway bath. The laundry room is located upstairs as well for added convenience. This home comes with a smart home package and is HERS rated!
New construction
Special offer
$342,886
8810 Ginko Run, Parrish, FL 34219
3beds
1,828sqft
Townhouse
Built in 2025
-- sqft lot
$340,100 Zestimate®
$188/sqft
$-- HOA
Under construction (available December 2025)
Currently being built and ready to move in soon. Reserve today by contacting the builder.
What's special
Loft areaDurable quartz countertopsBright open concept kitchenCorner homeTile backsplashWalk-in pantry
This home is based on the Seastone plan.
Call: (727) 655-9118
- 105 days |
- 15 |
- 1 |
Zillow last checked: November 11, 2025 at 09:25pm
Listing updated: November 11, 2025 at 09:25pm
Listed by:
Mattamy Homes
Source: Mattamy Homes
Schedule tour
Select your preferred tour type — either in-person or real-time video tour — then discuss available options with the builder representative you're connected with.
Facts & features
Interior
Bedrooms & bathrooms
- Bedrooms: 3
- Bathrooms: 3
- Full bathrooms: 2
- 1/2 bathrooms: 1
Features
- Walk-In Closet(s)
Interior area
- Total interior livable area: 1,828 sqft
Video & virtual tour
Property
Parking
- Total spaces: 2
- Parking features: Garage
- Garage spaces: 2
Features
- Levels: 2.0
- Stories: 2
Construction
Type & style
- Home type: Townhouse
- Property subtype: Townhouse
Condition
- New Construction,Under Construction
- New construction: Yes
- Year built: 2025
Details
- Builder name: Mattamy Homes
Community & HOA
Community
- Subdivision: Crosswind Ranch
HOA
- Has HOA: Yes
Location
- Region: Parrish
Financial & listing details
- Price per square foot: $188/sqft
- Date on market: 8/8/2025
About the community
7 New Model Homes are Now Open - Stop by today to tour! Mattamy Homes at Crosswind Ranch blends the charm of small-town living with the convenience of easy access to Lakewood Ranch, Tampa, Bradenton and Sarasota. Here, you're never far from world-class beaches, vibrant shopping and dining, and endless opportunities to enjoy Florida's natural beauty. Within Crosswind Ranch, residents have access to two exciting amenity centers - one open now and another coming soon. Enjoy resort-style pools, open-air cabanas, pickleball courts, a tot lot, paw park, miles of trails and more. Choose from a variety of single-family homes and townhomes thoughtfully designed for comfort, style and lasting value. Home designs range from 1,601 to 3,790 square feet with 2-6 bedrooms, 2-5 baths, versatile flex spaces or lofts and 1-3 car garages. Each home features bright, open living areas and sustainable, energy-efficient details to save you money and support your well-being. Schedule your appointment or contact us today and find your perfect home at Crosswind Ranch.
Home For The Holidays Sales Event
Move up to Mattamy now and take advantage of special pricing and financial incentives.Source: Mattamy Homes
