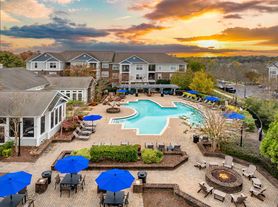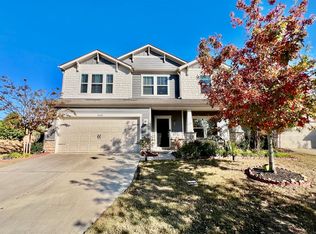Perfect in every way, this little beauty will impress! Dreamy open kitchen with granite, white subway tile backsplash, stainless appliances and huge peninsula with breakfast bar. Formal dining with coffered ceilings and bonus/play/office with french doors as you enter. Upstairs you'll find 4 large bedrooms. Great Layout! Community features pool and is super easy commute to uptown. Minutes from Birkdale, restaurants and I-77.
12 Month Minimum. HOA Rules Apply.
House for rent
Accepts Zillow applications
$2,800/mo
8810 Hallowford Dr, Huntersville, NC 28078
4beds
2,622sqft
Price may not include required fees and charges.
Single family residence
Available now
Cats, dogs OK
Central air
Hookups laundry
Attached garage parking
What's special
- 25 days |
- -- |
- -- |
Zillow last checked: 10 hours ago
Listing updated: November 13, 2025 at 12:39am
Travel times
Facts & features
Interior
Bedrooms & bathrooms
- Bedrooms: 4
- Bathrooms: 3
- Full bathrooms: 2
- 1/2 bathrooms: 1
Cooling
- Central Air
Appliances
- Included: Dishwasher, Disposal, Microwave, Range, Refrigerator, WD Hookup
- Laundry: Hookups
Features
- Double Vanity, Handrails, Individual Climate Control, Large Closets, WD Hookup
- Flooring: Hardwood
Interior area
- Total interior livable area: 2,622 sqft
Property
Parking
- Parking features: Attached
- Has attached garage: Yes
- Details: Contact manager
Features
- Exterior features: Balcony
Details
- Parcel number: 01503517
Construction
Type & style
- Home type: SingleFamily
- Property subtype: Single Family Residence
Community & HOA
Location
- Region: Huntersville
Financial & listing details
- Lease term: 1 Year
Price history
| Date | Event | Price |
|---|---|---|
| 11/12/2025 | Price change | $2,800-3.4%$1/sqft |
Source: Zillow Rentals | ||
| 8/16/2025 | Listed for rent | $2,900+3.6%$1/sqft |
Source: Canopy MLS as distributed by MLS GRID #4292936 | ||
| 11/24/2024 | Listing removed | $2,800$1/sqft |
Source: Zillow Rentals | ||
| 10/13/2024 | Listed for rent | $2,800$1/sqft |
Source: Zillow Rentals | ||
| 3/10/2024 | Listing removed | -- |
Source: Zillow Rentals | ||

