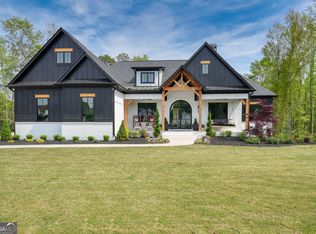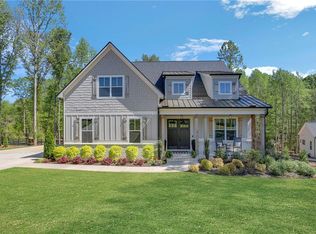Closed
$871,000
8810 Little Mill Rd, Cumming, GA 30041
5beds
4,865sqft
Single Family Residence, Residential
Built in 2022
1.22 Acres Lot
$990,000 Zestimate®
$179/sqft
$5,134 Estimated rent
Home value
$990,000
$931,000 - $1.06M
$5,134/mo
Zestimate® history
Loading...
Owner options
Explore your selling options
What's special
** THIS IS THE ONE you have been waiting for ** BEAUTIFUL CUSTOM RANCH HOME, only 6 MONTHS OLD. OVERSIZED upstairs bedroom with full bath. Set back from the road with a LONG DRIVEWAY that welcomes you home. FINISHED TERRACE LEVEL w/SECOND KITCHEN & LUXURY BATH. The Owners suite has a LUXURY BATH with an OVERSIZED SHOWER and SOAKING TUB. The Laundry Room can be accessed from the hall or the OWNERS BATH. There is additional unfinished space that can be finished to suit your needs. Spacious COVERED DECK and PATIO below look over an AMAZING WOODED LOT with lots of privacy. BACKYARD and FRONT YARD is FENCED and gate on the driveway can be locked. The property line in the back EXTEND another 50-75' from the fence. OPEN FLOOR PLAN with an amazing KITCHEN w/Large ISLAND, QUARTZ counters, Stainless Steel Appl. NO HOA. Lower Forsyth Taxes. Easy access to GA 400 and Lake lanier.
Zillow last checked: 8 hours ago
Listing updated: April 14, 2023 at 08:49am
Listing Provided by:
FarkasRG Team,
Pend Realty, LLC.,
MARY FARKAS,
Pend Realty, LLC.
Bought with:
KELLY GILLIAN, 310808
Keller Williams Realty Community Partners
Source: FMLS GA,MLS#: 7167344
Facts & features
Interior
Bedrooms & bathrooms
- Bedrooms: 5
- Bathrooms: 5
- Full bathrooms: 4
- 1/2 bathrooms: 1
- Main level bathrooms: 2
- Main level bedrooms: 3
Primary bedroom
- Features: In-Law Floorplan, Master on Main, Roommate Floor Plan
- Level: In-Law Floorplan, Master on Main, Roommate Floor Plan
Bedroom
- Features: In-Law Floorplan, Master on Main, Roommate Floor Plan
Primary bathroom
- Features: Double Vanity, Separate Tub/Shower
Dining room
- Features: Separate Dining Room
Kitchen
- Features: Breakfast Bar, Cabinets White, Eat-in Kitchen, Kitchen Island, Pantry Walk-In, Second Kitchen, Solid Surface Counters, View to Family Room
Heating
- Central, Electric, Zoned
Cooling
- Central Air, Zoned
Appliances
- Included: Dishwasher, Disposal, Electric Cooktop, Electric Range, Electric Water Heater, Gas Range, Microwave
- Laundry: Laundry Room, Main Level
Features
- Cathedral Ceiling(s), Crown Molding, Double Vanity, Entrance Foyer, High Ceilings 9 ft Upper, High Ceilings 10 ft Main, High Speed Internet, Tray Ceiling(s), Vaulted Ceiling(s), Walk-In Closet(s)
- Flooring: Carpet, Ceramic Tile, Hardwood
- Windows: Double Pane Windows
- Basement: Daylight,Exterior Entry,Finished,Finished Bath,Full,Interior Entry
- Number of fireplaces: 1
- Fireplace features: Factory Built, Family Room
- Common walls with other units/homes: No Common Walls
Interior area
- Total structure area: 4,865
- Total interior livable area: 4,865 sqft
- Finished area above ground: 3,345
- Finished area below ground: 1,520
Property
Parking
- Total spaces: 2
- Parking features: Attached, Garage, Garage Door Opener, Garage Faces Side
- Attached garage spaces: 2
Accessibility
- Accessibility features: None
Features
- Levels: Three Or More
- Patio & porch: Covered, Deck, Front Porch, Patio, Rear Porch
- Exterior features: Lighting, Private Yard
- Pool features: None
- Spa features: None
- Fencing: Back Yard
- Has view: Yes
- View description: Trees/Woods
- Waterfront features: None
- Body of water: None
Lot
- Size: 1.22 Acres
- Features: Back Yard, Creek On Lot, Front Yard, Landscaped, Private, Wooded
Details
- Additional structures: None
- Parcel number: 280 061
- Other equipment: Irrigation Equipment
- Horse amenities: None
Construction
Type & style
- Home type: SingleFamily
- Architectural style: Ranch
- Property subtype: Single Family Residence, Residential
Materials
- Brick Front, Cement Siding
- Foundation: Concrete Perimeter
- Roof: Composition
Condition
- Resale
- New construction: No
- Year built: 2022
Utilities & green energy
- Electric: 110 Volts
- Sewer: Septic Tank
- Water: Public
- Utilities for property: Cable Available, Electricity Available, Phone Available, Water Available
Green energy
- Energy efficient items: None
- Energy generation: None
Community & neighborhood
Security
- Security features: Secured Garage/Parking, Smoke Detector(s)
Community
- Community features: None
Location
- Region: Cumming
- Subdivision: None
HOA & financial
HOA
- Has HOA: No
Other
Other facts
- Road surface type: Asphalt
Price history
| Date | Event | Price |
|---|---|---|
| 4/6/2023 | Sold | $871,000$179/sqft |
Source: | ||
| 3/19/2023 | Pending sale | $871,000$179/sqft |
Source: | ||
| 3/8/2023 | Contingent | $871,000$179/sqft |
Source: | ||
| 1/25/2023 | Listed for sale | $871,000+0.3%$179/sqft |
Source: | ||
| 7/22/2022 | Sold | $868,625+15.8%$179/sqft |
Source: Agent Provided Report a problem | ||
Public tax history
| Year | Property taxes | Tax assessment |
|---|---|---|
| 2024 | $8,435 +5.6% | $348,400 +0.8% |
| 2023 | $7,988 +976.6% | $345,636 +1139.7% |
| 2022 | $742 +40.2% | $27,880 +45.5% |
Find assessor info on the county website
Neighborhood: 30041
Nearby schools
GreatSchools rating
- 4/10Chestatee Elementary SchoolGrades: PK-5Distance: 1.3 mi
- 5/10Little Mill Middle SchoolGrades: 6-8Distance: 2.7 mi
- 6/10East Forsyth High SchoolGrades: 9-12Distance: 1.9 mi
Schools provided by the listing agent
- Elementary: Chestatee
- Middle: Little Mill
- High: North Forsyth
Source: FMLS GA. This data may not be complete. We recommend contacting the local school district to confirm school assignments for this home.
Get a cash offer in 3 minutes
Find out how much your home could sell for in as little as 3 minutes with a no-obligation cash offer.
Estimated market value
$990,000
Get a cash offer in 3 minutes
Find out how much your home could sell for in as little as 3 minutes with a no-obligation cash offer.
Estimated market value
$990,000

