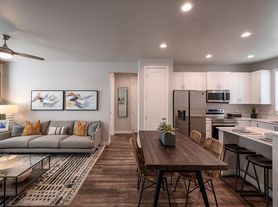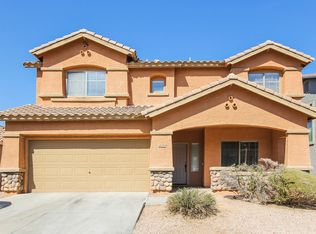4 bedroom w office 3.5 bathroom
Fall in love with this charming 2-story rental that's ready to welcome you home! Boasting a roomy 3-car garage, this beauty greets you with a warm neutral palette, gleaming tile floors, a formal dining area, and a great room perfect for laughter-filled gatherings. Chic kitchen shines with SS appliances, wood cabinets, a mosaic tile backsplash, granite counters, a walk-in pantry, and a center island with a breakfast bar ideal for morning coffee or late-night snacks. Upstairs, the bright primary suite offers a walk-in closet and a spa-like bath with dual sinks and a soaking tub. Need more? Enjoy a sizable loft for movie nights, a den for work or guests, and a spacious backyard with a covered patio, lush artificial turf, and plenty of space for sizzling BBQs. Your new memories start here!
TENANT TO VERIFY ALL INFO
NO CATS allowed in our Rentals except for Assistive Animal
This Listing is enrolled in the Resident Benefits Package for $45/month which includes HVAC air filter delivery (for applicable properties), our best-in-class resident rewards program & much more. More details upon application
Please do NOT wire any money and get scammed. Please reach out to us for clarification.
TENANT TO VERIFY ALL INFO
Security Deposit is 1 month Rent
Non-Refundable Cleaning Fee $600
Non-Refundable Pet Fee-$250 per pet max 2 owner needs to approve
Contact us to schedule a showing.
House for rent
$2,950/mo
8810 S 55th Ln, Laveen, AZ 85339
4beds
3,539sqft
Price may not include required fees and charges.
Single family residence
Available now
Dogs OK
None, ceiling fan
In unit laundry
Attached garage parking
-- Heating
What's special
Covered patioSizable loftBright primary suiteSpacious backyardLush artificial turfWalk-in pantryFormal dining area
- 47 days |
- -- |
- -- |
Travel times
Looking to buy when your lease ends?
Consider a first-time homebuyer savings account designed to grow your down payment with up to a 6% match & 3.83% APY.
Facts & features
Interior
Bedrooms & bathrooms
- Bedrooms: 4
- Bathrooms: 4
- Full bathrooms: 3
- 1/2 bathrooms: 1
Cooling
- Contact manager
Appliances
- Included: Dishwasher, Disposal, Dryer, Microwave, Range Oven, Washer
- Laundry: Contact manager
Features
- Ceiling Fan(s), Walk In Closet
Interior area
- Total interior livable area: 3,539 sqft
Property
Parking
- Parking features: Attached
- Has attached garage: Yes
- Details: Contact manager
Features
- Exterior features: Heating system: none, Utilities fee required, Walk In Closet
Details
- Parcel number: 30015502
Construction
Type & style
- Home type: SingleFamily
- Property subtype: Single Family Residence
Community & HOA
Location
- Region: Laveen
Financial & listing details
- Lease term: Contact For Details
Price history
| Date | Event | Price |
|---|---|---|
| 9/16/2025 | Price change | $2,950-1.7%$1/sqft |
Source: Zillow Rentals | ||
| 8/22/2025 | Price change | $3,000-90%$1/sqft |
Source: Zillow Rentals | ||
| 8/20/2025 | Listed for rent | $30,000$8/sqft |
Source: Zillow Rentals | ||
| 6/30/2016 | Sold | $319,371$90/sqft |
Source: Public Record | ||

